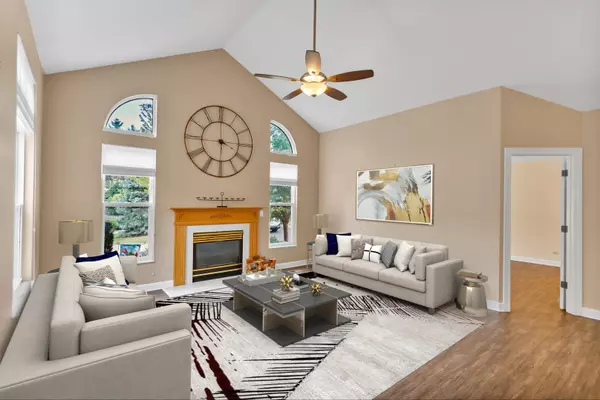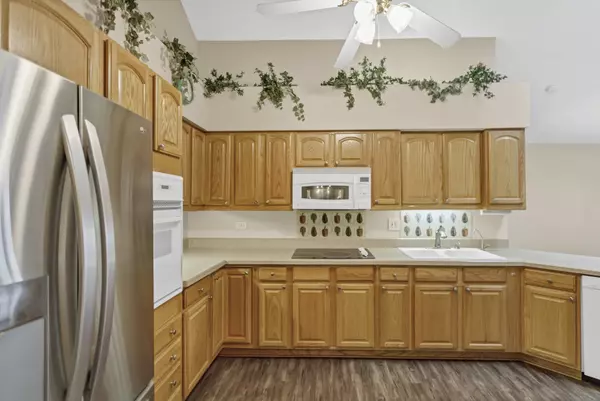$410,000
$410,000
For more information regarding the value of a property, please contact us for a free consultation.
3 Beds
3 Baths
2,117 SqFt
SOLD DATE : 11/02/2023
Key Details
Sold Price $410,000
Property Type Townhouse
Sub Type Townhouse-Ranch
Listing Status Sold
Purchase Type For Sale
Square Footage 2,117 sqft
Price per Sqft $193
Subdivision The Crossing
MLS Listing ID 11898559
Sold Date 11/02/23
Bedrooms 3
Full Baths 3
HOA Fees $349/mo
Rental Info No
Year Built 1996
Annual Tax Amount $6,702
Tax Year 2022
Lot Dimensions 70X48X70X49
Property Description
Welcome to this immaculately maintained updated premier corner unit Ranch Townhome located in The Crossings of Bloomingdale! As you enter, you'll be greeted by vaulted ceilings that elevate the room, infusing it with a sense of spaciousness with tons of natural light. This unique 3-bedroom, 3-full bath unit boasts numerous modern upgrades. Step into the inviting living room that seamlessly blends with a charming dining room, creating an ideal space for both relaxation and entertaining. The ambiance is enhanced by a cozy gas fireplace, beckoning you to unwind in its gentle glow. Enjoy the convenience of a first-floor master suite accompanied by a spacious en-suite bathroom with dual-sink vanity and an expansive master closet. The open floor plan features high-end rustic reclaimed oak waterproof luxury vinyl plank flooring throughout the entire first floor, complemented by new doors, trim, and door hardware. Revel in the contemporary kitchen featuring oak cabinets, a Bosch ultra-quiet dishwasher, and a stainless refrigerator. All windows have custom treatments with unique 2-way blinds that offer top-down and bottom-up adjustment. Abundant natural light illuminates the unit, courtesy of 4 skylights in the upstairs bedroom, complete with a master en-suite bath. The roof was redone just two years ago. Drive into the private and spacious 2-car garage adorned with epoxy floors and equipped with 2 full-sized extra freezers and an additional refrigerator. Don't miss this opportunity to own this exceptional townhome, situated at the highest point and nestled quietly into the back of the subdivision with extra guest parking right outside your door. Act fast, this rare configuration unit will not last long!
Location
State IL
County Du Page
Area Bloomingdale
Rooms
Basement None
Interior
Interior Features Vaulted/Cathedral Ceilings, Skylight(s), Wood Laminate Floors, First Floor Bedroom, First Floor Laundry, First Floor Full Bath, Laundry Hook-Up in Unit, Storage, Walk-In Closet(s), Bookcases, Open Floorplan, Some Carpeting, Some Window Treatmnt, Dining Combo, Drapes/Blinds, Pantry
Heating Natural Gas
Cooling Central Air
Fireplaces Number 1
Fireplaces Type Gas Log, Gas Starter
Fireplace Y
Appliance Microwave, Dishwasher, Refrigerator, Freezer
Laundry Gas Dryer Hookup, In Unit
Exterior
Exterior Feature Porch, End Unit
Parking Features Attached
Garage Spaces 2.0
Amenities Available Ceiling Fan, Patio, Skylights
Roof Type Asphalt
Building
Lot Description Corner Lot, Wood Fence
Story 2
Sewer Public Sewer
Water Lake Michigan
New Construction false
Schools
Elementary Schools Dujardin Elementary School
Middle Schools Westfield Middle School
High Schools Lake Park High School
School District 13 , 13, 108
Others
HOA Fee Include Insurance, Exterior Maintenance, Lawn Care, Scavenger, Snow Removal
Ownership Fee Simple w/ HO Assn.
Special Listing Condition None
Pets Allowed Cats OK, Dogs OK
Read Less Info
Want to know what your home might be worth? Contact us for a FREE valuation!

Our team is ready to help you sell your home for the highest possible price ASAP

© 2025 Listings courtesy of MRED as distributed by MLS GRID. All Rights Reserved.
Bought with Crystal DeKalb • Redfin Corporation
"My job is to find and attract mastery-based agents to the office, protect the culture, and make sure everyone is happy! "






