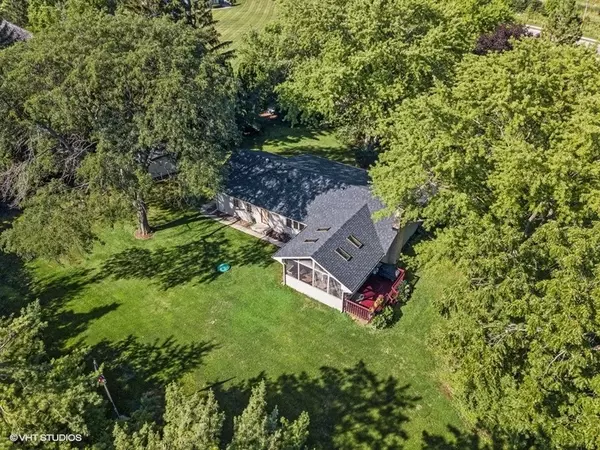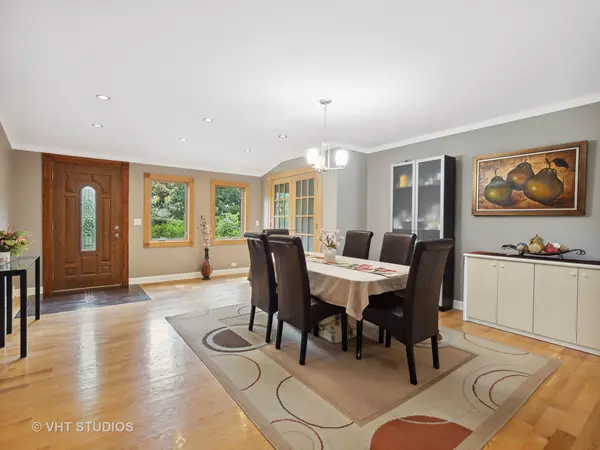$510,000
$515,000
1.0%For more information regarding the value of a property, please contact us for a free consultation.
3 Beds
2.5 Baths
1.5 Acres Lot
SOLD DATE : 11/03/2023
Key Details
Sold Price $510,000
Property Type Single Family Home
Sub Type Detached Single
Listing Status Sold
Purchase Type For Sale
MLS Listing ID 11844969
Sold Date 11/03/23
Style Ranch
Bedrooms 3
Full Baths 2
Half Baths 1
Year Built 1968
Annual Tax Amount $10,817
Tax Year 2022
Lot Size 1.497 Acres
Lot Dimensions 65315
Property Description
GREAT HOME and GREAT LOCATION- perfect updated home for the buyer who wants land, no homeowner's association, award winning schools with separate workshop. Ranch home on 1.497 acres in Stevenson High district. Roof NEW JULY 2023, Gutters NEW July 2023, Hot Water Heater NEW July 2023, Siding and Roof on Extra workshop New July 2023. 3 bedrooms/ 2.5 baths/ Finished Basement/ 2 car attached garage- interior of home completely rehabbed in 2011-12. Separate 21 x 19 workshop/ man cave and 11 x 10 shed on property. As you enter you will first notice 3 large 100 year old maple trees and a pine tree lined driveway. Upon arriving at home you see the cutest stone sidewalk leading to front door and surrounded by flowers. Step inside and enjoy gleaming hardwood floors throughout the whole home and a formal dining/ living room that could host a table with 12 seats. The remodeled maple cabinet kitchen with granite counter tops, center island , JenAir appliances, Bosch Dishwasher, hidden trash cabinet and a pantry closet. Kitchen opens to large family room with fireplace and double glass doors lead you into gigantic 17 x 17 three season room where many family parties have taken place. Pella windows throughout the home will let in lots of light as well as you can overlook a serine backyard with 18 x 8 deck and room to play many yard games. Need extra space? Head downstairs to the finished 30 x 25 basement that includes a full finished spa bath, laundry and extra storage space. Do not fear Quentin Road address, you cannot even see this home from that road- set way back with lots of evergreen tree coverage. Award winning schools, Elementary: Kildeer Countryside, Junior High: Woodlawn, High School: Adlai E Stevenson.
Location
State IL
County Lake
Rooms
Basement Full
Interior
Heating Natural Gas, Forced Air
Cooling Central Air
Fireplaces Number 1
Fireplaces Type Wood Burning
Fireplace Y
Appliance Range, Dishwasher, Refrigerator, Washer, Dryer, Stainless Steel Appliance(s), Range Hood
Laundry Gas Dryer Hookup, In Unit
Exterior
Exterior Feature Deck, Porch Screened, Storms/Screens, Fire Pit, Workshop
Parking Features Attached
Garage Spaces 2.0
View Y/N true
Roof Type Asphalt
Building
Story 1 Story
Foundation Concrete Perimeter
Sewer Septic-Private
Water Private Well
New Construction false
Schools
Elementary Schools Kildeer Countryside Elementary S
Middle Schools Woodlawn Middle School
High Schools Adlai E Stevenson High School
School District 96, 96, 125
Others
HOA Fee Include None
Ownership Fee Simple
Special Listing Condition None
Read Less Info
Want to know what your home might be worth? Contact us for a FREE valuation!

Our team is ready to help you sell your home for the highest possible price ASAP
© 2025 Listings courtesy of MRED as distributed by MLS GRID. All Rights Reserved.
Bought with Monica Villarreal • Homesmart Connect LLC
"My job is to find and attract mastery-based agents to the office, protect the culture, and make sure everyone is happy! "






