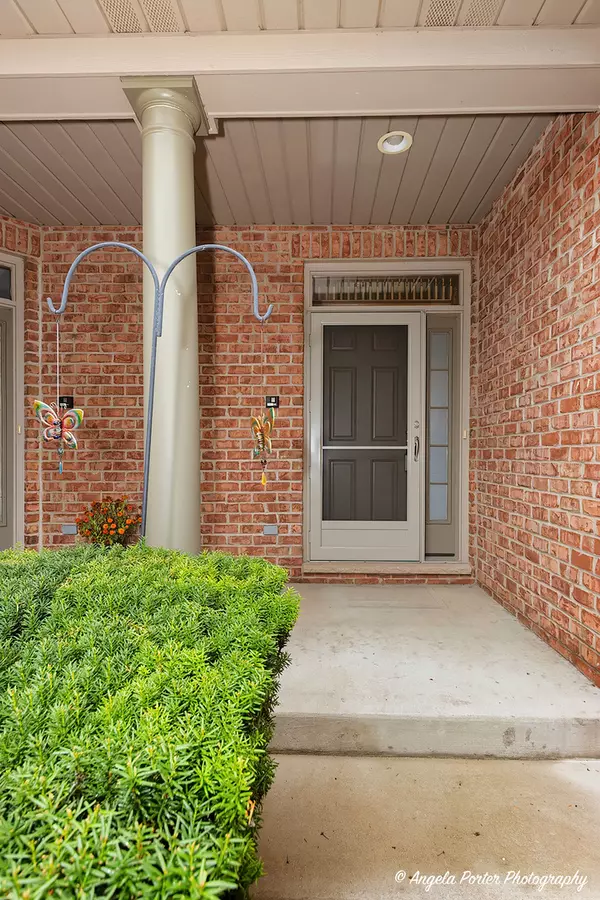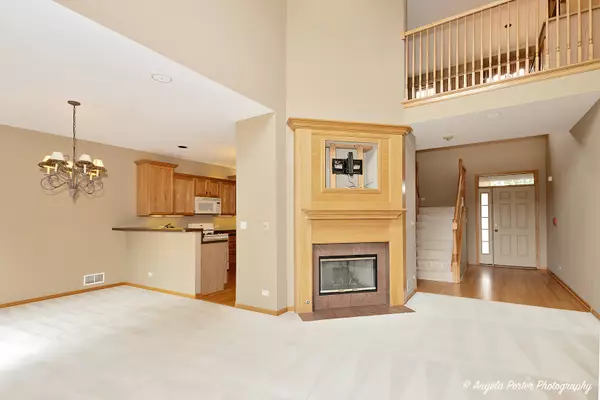$273,000
$289,900
5.8%For more information regarding the value of a property, please contact us for a free consultation.
3 Beds
3.5 Baths
1,599 SqFt
SOLD DATE : 11/03/2023
Key Details
Sold Price $273,000
Property Type Townhouse
Sub Type Townhouse-2 Story
Listing Status Sold
Purchase Type For Sale
Square Footage 1,599 sqft
Price per Sqft $170
Subdivision Woodland Ridge
MLS Listing ID 11840087
Sold Date 11/03/23
Bedrooms 3
Full Baths 3
Half Baths 1
HOA Fees $350/mo
Year Built 2004
Annual Tax Amount $7,530
Tax Year 2022
Lot Dimensions 5301
Property Description
Beautiful Woodland Ridge Townhome is awaiting its new owner. 3 bed, 3.5 bath with Basement and 2 car garage. Step in and be greeted with an impressive two-story foyer, creating a grand entrance with an open and airy feeling, and Hardwood Flooring adding a touch of elegance. The spacious Living Room has vaulted ceilings that enhances the sense of space, and skylights bring in even more natural light, brightening up the interior. The kitchen is well-equipped with a breakfast bar and all appliances and custom cabinets with mullion glass fronts. Dining room opens up to a sizable deck with a beautiful view of wide-open space behind you. Laundry room on Main floor w/Utility Sink. Upstairs Loft Area offers additional space and includes a built-in desk, making it perfect for work or school. The master bedroom is spacious and features his and hers closets and a Master Bath w/jetted tub, double sinks, and a separate shower, creating a spa-like experience. The lower level is finished and includes a large family room, an additional bedroom, and a full bathroom, offering extra living space and potential for various uses. Ample Storage. Close to shops, restaurants, and Lake Marie. Home is being sold As-Is.
Location
State IL
County Lake
Rooms
Basement Full
Interior
Interior Features Vaulted/Cathedral Ceilings, Skylight(s), Hardwood Floors, First Floor Laundry, Laundry Hook-Up in Unit, Storage
Heating Natural Gas, Forced Air
Cooling Central Air
Fireplaces Number 1
Fireplaces Type Gas Log
Fireplace Y
Appliance Range, Microwave, Dishwasher, Refrigerator, Washer, Dryer
Laundry In Unit, Sink
Exterior
Exterior Feature Deck, Storms/Screens
Parking Features Attached
Garage Spaces 2.0
View Y/N true
Roof Type Asphalt
Building
Lot Description Common Grounds, Cul-De-Sac, Landscaped
Sewer Public Sewer
Water Public
New Construction false
Schools
Elementary Schools Emmons Grade School
Middle Schools Emmons Grade School
High Schools Antioch Community High School
School District 33, 33, 117
Others
Pets Allowed Cats OK, Dogs OK
HOA Fee Include Insurance,Lawn Care,Snow Removal
Ownership Fee Simple w/ HO Assn.
Special Listing Condition None
Read Less Info
Want to know what your home might be worth? Contact us for a FREE valuation!

Our team is ready to help you sell your home for the highest possible price ASAP
© 2025 Listings courtesy of MRED as distributed by MLS GRID. All Rights Reserved.
Bought with Maureen Forgette • CENTURY 21 Roberts & Andrews
"My job is to find and attract mastery-based agents to the office, protect the culture, and make sure everyone is happy! "






