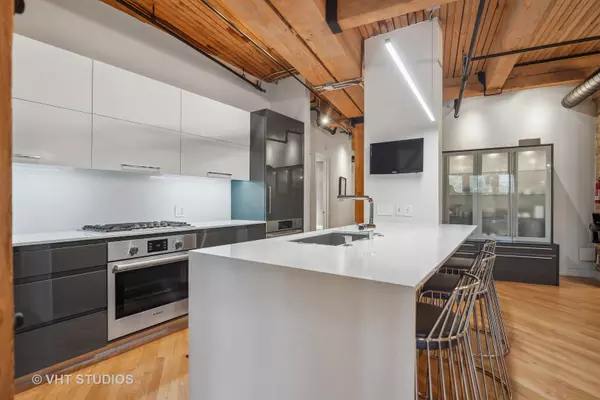$545,000
$549,000
0.7%For more information regarding the value of a property, please contact us for a free consultation.
2 Beds
2 Baths
1,715 SqFt
SOLD DATE : 11/03/2023
Key Details
Sold Price $545,000
Property Type Condo
Sub Type Condo,Condo-Loft,High Rise (7+ Stories)
Listing Status Sold
Purchase Type For Sale
Square Footage 1,715 sqft
Price per Sqft $317
Subdivision Ontario Street Lofts
MLS Listing ID 11864432
Sold Date 11/03/23
Bedrooms 2
Full Baths 2
HOA Fees $852/mo
Year Built 1935
Annual Tax Amount $8,848
Tax Year 2021
Lot Dimensions COMMON
Property Description
Welcome to Ontario Street Loft #308. This stunning River North loft was completely updated by Linc Thelen, the internationally awarded artist, interior design and architect and featured designer on HGTV. Kitchen with custom cabinetry; Caesarstone quartz counter tops; Viking refrigerator and freezer; Miele dishwasher; and Bosch cooktop, oven and built-in microwave. Entertaining is easy with the spacious dining and living room area with custom drapery and gas starting wood burning fireplace. Primary bedroom with custom built-in cabinetry, drapery, soundproof windows, large custom built-in closet leading to the gorgeous custom primary bathroom. Second bedroom is incredible with custom built-in desks, cabinetry and Murphy bed - allowing use as office, sitting room and bedroom. Second custom bath with Porcelanosa high-end surfaces, fixtures & tiles. Other upgrades include refinished hardwood floors; Lutron lighting system and designer lighting fixtures and LED track throughout the home. In-unit laundry. 1-car garage parking included. Full amenity building includes yoga room, renovated fitness center, renovated/expanded roof deck, 24-hour door staff. Close to the river, shopping, tons of restaurants and 2 dog parks. This home is a true gem!
Location
State IL
County Cook
Rooms
Basement None
Interior
Interior Features Vaulted/Cathedral Ceilings, Elevator, Hardwood Floors, Laundry Hook-Up in Unit, Storage, Built-in Features, Walk-In Closet(s), Bookcases, Beamed Ceilings, Open Floorplan, Some Window Treatmnt, Dining Combo, Doorman, Drapes/Blinds, Health Facilities, Lobby
Heating Natural Gas
Cooling Central Air
Fireplaces Number 1
Fireplaces Type Wood Burning, Gas Starter
Fireplace Y
Laundry In Unit
Exterior
Parking Features Attached
Garage Spaces 1.0
Community Features Bike Room/Bike Trails, Door Person, Elevator(s), Exercise Room, Health Club, Sundeck, Valet/Cleaner, Elevator(s)
View Y/N true
Building
Sewer Public Sewer
Water Lake Michigan
New Construction false
Schools
School District 299, 299, 299
Others
Pets Allowed Cats OK, Dogs OK, Number Limit
HOA Fee Include Water,Parking,Insurance,Doorman,TV/Cable,Exterior Maintenance,Scavenger,Snow Removal,Internet
Ownership Condo
Special Listing Condition None
Read Less Info
Want to know what your home might be worth? Contact us for a FREE valuation!

Our team is ready to help you sell your home for the highest possible price ASAP
© 2025 Listings courtesy of MRED as distributed by MLS GRID. All Rights Reserved.
Bought with Lindsay Chatham • @properties Christie's International Real Estate
"My job is to find and attract mastery-based agents to the office, protect the culture, and make sure everyone is happy! "






