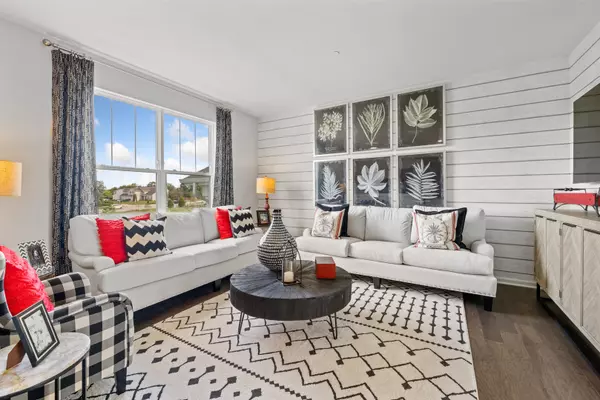$396,885
$396,885
For more information regarding the value of a property, please contact us for a free consultation.
3 Beds
2.5 Baths
1,764 SqFt
SOLD DATE : 11/02/2023
Key Details
Sold Price $396,885
Property Type Townhouse
Sub Type Townhouse-2 Story
Listing Status Sold
Purchase Type For Sale
Square Footage 1,764 sqft
Price per Sqft $224
Subdivision Liberty Meadows
MLS Listing ID 11754178
Sold Date 11/02/23
Bedrooms 3
Full Baths 2
Half Baths 1
HOA Fees $180/mo
Year Built 2023
Tax Year 2021
Lot Dimensions 22X52X22X52
Property Description
NEW CONSTRUCTION!! Ready to move in September 2023! The Amherst Model has a beautiful kitchen with oversized island with breakfast bar, perfect for entertaining! The owners suite is generously sized, has a large walk in closet, and a private bathroom with a quartz top vanity & glass shower door. The finished lower level provides a flex space for a rec room, office, or playroom. Also included are 9 ft main floor ceilings, white two panel doors, Shaw carpeting, Ring video doorbell & alarm security kit, garage door opener with keypad, and a Honeywell smart thermostat. Enjoy peace of mind with the 10 year structural warranty. With close proximity to Route 59 and I-88, this community provides convenient access to Fox Valley Mall and Chicago Premium Outlet Mall for major retailers, restaurants and boutiques. Downtown Aurora is a ten-minute drive to offer a wealth of local dining and entertainment venues. Liberty Meadows is serviced by Young Elementary School, Granger Middle School and Metea Valley High School - all three schools rank within the top 15 percent of public schools in Illinois. Photos used in listing are from an alternate but similar Amherst Model.
Location
State IL
County Du Page
Rooms
Basement Partial, English
Interior
Heating Natural Gas, Forced Air
Cooling Central Air
Fireplace Y
Appliance Range, Microwave, Dishwasher, Disposal, Stainless Steel Appliance(s)
Laundry Gas Dryer Hookup, In Unit
Exterior
Exterior Feature Deck, Storms/Screens, Cable Access
Parking Features Attached
Garage Spaces 2.0
View Y/N true
Roof Type Asphalt
Building
Foundation Concrete Perimeter
Sewer Public Sewer
Water Public
New Construction true
Schools
School District 204, 204, 204
Others
Pets Allowed Cats OK, Dogs OK
HOA Fee Include Exterior Maintenance,Lawn Care,Snow Removal
Ownership Fee Simple w/ HO Assn.
Special Listing Condition None
Read Less Info
Want to know what your home might be worth? Contact us for a FREE valuation!

Our team is ready to help you sell your home for the highest possible price ASAP
© 2025 Listings courtesy of MRED as distributed by MLS GRID. All Rights Reserved.
Bought with Jerry Nwonye • Keller Williams Experience
"My job is to find and attract mastery-based agents to the office, protect the culture, and make sure everyone is happy! "






