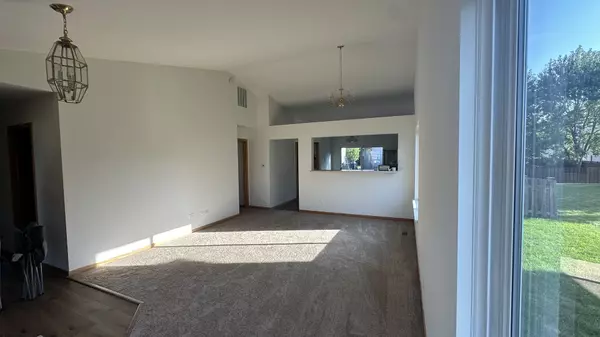$240,000
$242,900
1.2%For more information regarding the value of a property, please contact us for a free consultation.
2 Beds
1.5 Baths
1,100 SqFt
SOLD DATE : 11/09/2023
Key Details
Sold Price $240,000
Property Type Single Family Home
Sub Type 1/2 Duplex
Listing Status Sold
Purchase Type For Sale
Square Footage 1,100 sqft
Price per Sqft $218
Subdivision Montgomery Crossings
MLS Listing ID 11900301
Sold Date 11/09/23
Bedrooms 2
Full Baths 1
Half Baths 1
Rental Info Yes
Year Built 2003
Annual Tax Amount $4,969
Tax Year 2022
Lot Dimensions 35.5 X 115.01
Property Description
Welcome to 2907 Astor Lane, your new home! This charming 2-bedroom ranch home boasts vaulted ceilings, flooding the living space with an abundance of natural light and creating an inviting open-concept atmosphere. Additionally, the property features a fenced backyard and a tandem 2-car garage. The home has recently undergone a thorough deep cleaning, including ductwork, as well as exterior power washing, and a fresh coat of paint has been applied throughout. The kitchen has been updated with brand-new stainless steel Whirlpool appliances and laminate plank flooring. New carpeting has been installed in the living room and bedrooms, and the roof was replaced in 2020. Located in a quiet neighborhood close to the elementary school, parks, and trails. Best of all NO HOA or Special assessments! This home is move-in ready, and a quick closing is possible. Don't miss your chance to schedule a tour today.
Location
State IL
County Kendall
Area Montgomery
Rooms
Basement None
Interior
Interior Features Vaulted/Cathedral Ceilings, Walk-In Closet(s), Open Floorplan, Dining Combo, Pantry
Heating Natural Gas
Cooling Central Air
Equipment Ceiling Fan(s), Water Heater-Gas
Fireplace N
Appliance Range, Microwave, Dishwasher, Refrigerator, Washer, Dryer, Disposal
Laundry Laundry Closet
Exterior
Exterior Feature Patio, Porch
Parking Features Attached
Garage Spaces 2.0
Amenities Available Park, Ceiling Fan, Fencing, Trail(s)
Roof Type Asphalt
Building
Lot Description Fenced Yard
Story 1
Sewer Public Sewer
Water Public
New Construction false
Schools
Elementary Schools Lakewood Creek Elementary School
Middle Schools Thompson Junior High School
High Schools Oswego High School
School District 308 , 308, 308
Others
HOA Fee Include None
Ownership Fee Simple
Special Listing Condition None
Pets Allowed Cats OK, Dogs OK
Read Less Info
Want to know what your home might be worth? Contact us for a FREE valuation!

Our team is ready to help you sell your home for the highest possible price ASAP

© 2025 Listings courtesy of MRED as distributed by MLS GRID. All Rights Reserved.
Bought with Paul Baker • Platinum Partners Realtors
"My job is to find and attract mastery-based agents to the office, protect the culture, and make sure everyone is happy! "






