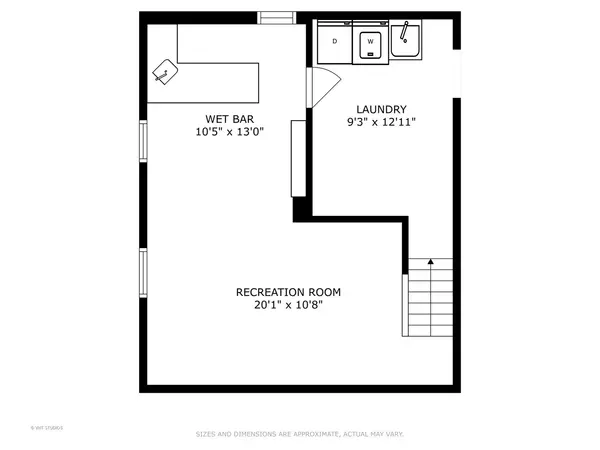$476,000
$469,900
1.3%For more information regarding the value of a property, please contact us for a free consultation.
4 Beds
2.5 Baths
2,071 SqFt
SOLD DATE : 11/09/2023
Key Details
Sold Price $476,000
Property Type Single Family Home
Sub Type Detached Single
Listing Status Sold
Purchase Type For Sale
Square Footage 2,071 sqft
Price per Sqft $229
Subdivision Plum Grove Countryside
MLS Listing ID 11897048
Sold Date 11/09/23
Bedrooms 4
Full Baths 2
Half Baths 1
Year Built 1968
Annual Tax Amount $8,565
Tax Year 2021
Lot Size 9,147 Sqft
Lot Dimensions 71X130
Property Description
Meticulously maintained home by long time owners. A light and bright open floor plan welcomes you in to this warm and inviting home. This beauty has been well cared for and consistently updated over the years. As you enter, you'll notice the gleaming hardwood floors and elegant detail. A spacious living room with bay window wrapping around to your dining room with custom cabinet and sliders to your patio. You'll be taken back by this updated kitchen which boasts custom cabinets, glass tile backsplash, granite counters, a cozy fireplace and all stainless-steel appliances. Off the kitchen is a nice sitting area or space for that extra kitchen table which also opens to your patio. Main floor master bedroom with private updated bath and his/hers closets. Upstairs hosts 3 more generous bedrooms all with new carpet. (note: bedrooms have hardwood underneath) and another updated full bathroom. Basement is fully finished with wet bar and laundry room. There is a nice clean, deep crawl space, perfect for all that extra storage. Don't forget about your private oasis of a backyard. It's fully fenced, with private mature landscaping, and gorgeous paver patio and storage shed! Fremd High School. Close to all area amenities. Truly Move-In Ready!
Location
State IL
County Cook
Rooms
Basement Partial
Interior
Interior Features Bar-Wet, Hardwood Floors, Wood Laminate Floors, First Floor Bedroom, First Floor Full Bath
Heating Natural Gas, Forced Air
Cooling Central Air
Fireplaces Number 1
Fireplaces Type Gas Log
Fireplace Y
Appliance Range, Microwave, Dishwasher, Refrigerator, Washer, Dryer, Disposal, Stainless Steel Appliance(s)
Laundry In Unit
Exterior
Exterior Feature Brick Paver Patio
Parking Features Attached
Garage Spaces 2.0
View Y/N true
Roof Type Asphalt
Building
Lot Description Fenced Yard, Landscaped
Story 2 Stories
Foundation Concrete Perimeter
Sewer Public Sewer
Water Lake Michigan, Public
New Construction false
Schools
Elementary Schools Central Road Elementary School
Middle Schools Carl Sandburg Junior High School
High Schools Wm Fremd High School
School District 15, 15, 211
Others
HOA Fee Include None
Ownership Fee Simple
Special Listing Condition None
Read Less Info
Want to know what your home might be worth? Contact us for a FREE valuation!

Our team is ready to help you sell your home for the highest possible price ASAP
© 2025 Listings courtesy of MRED as distributed by MLS GRID. All Rights Reserved.
Bought with David Schwabe • Compass
"My job is to find and attract mastery-based agents to the office, protect the culture, and make sure everyone is happy! "






