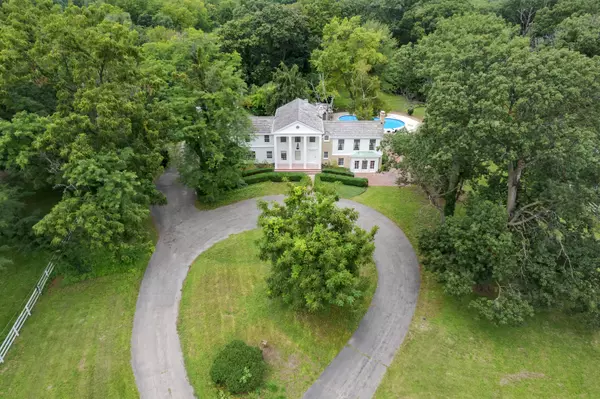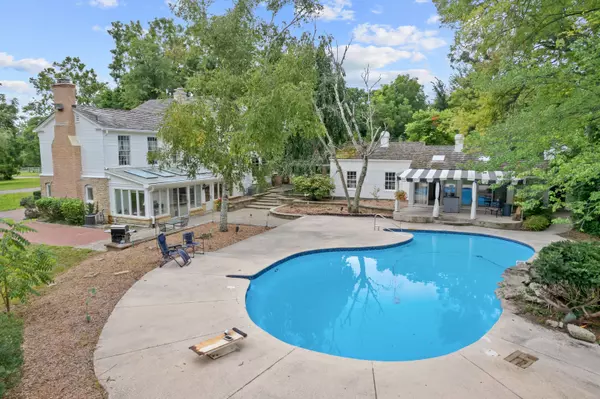$730,000
$779,900
6.4%For more information regarding the value of a property, please contact us for a free consultation.
4 Beds
5 Baths
4,092 SqFt
SOLD DATE : 11/09/2023
Key Details
Sold Price $730,000
Property Type Single Family Home
Sub Type Detached Single
Listing Status Sold
Purchase Type For Sale
Square Footage 4,092 sqft
Price per Sqft $178
MLS Listing ID 11866807
Sold Date 11/09/23
Style Colonial
Bedrooms 4
Full Baths 4
Half Baths 2
Year Built 1938
Annual Tax Amount $16,962
Tax Year 2022
Lot Size 5.900 Acres
Lot Dimensions 379 X 655 X360 X 791
Property Description
Breathtaking equestrian living at its finest!!! Come check out and envision your new life in this historic 4100 sq. foot 3 bedroom plus 1 in the pool house, 3 full bathrooms with 2 half baths beauty! So much history in the home and the area as well. Long View Estate in Wayne has it all. Just over 6 acres of amazing land, with a gorgeous custom swimming pool to take a cool dip in after your weekend or weeknight rides. You will have the space as this property boasts a 7-stall barn and its own pasture. Even the folks from the iconic show "Dallas" would be envious! Just down the street from Dunham Riding Club, Dunham Castle, Waye Equestrian Center, And Lamplight. So much history here, and still so much opportunity for the new owner to customize to make it their own. Come see what all the talk has been about! Dreams really do come true, at least for the lucky new owner!
Location
State IL
County Kane
Area Wayne
Rooms
Basement Walkout
Interior
Interior Features Vaulted/Cathedral Ceilings, Skylight(s), Bar-Wet, Hardwood Floors, Walk-In Closet(s), Bookcases, Beamed Ceilings, Special Millwork, Separate Dining Room
Heating Natural Gas, Baseboard, Radiant
Cooling Central Air
Fireplaces Number 4
Fireplaces Type Wood Burning
Equipment Humidifier, Water-Softener Owned, Central Vacuum, TV-Cable, Security System, Intercom, Ceiling Fan(s), Sump Pump, Sprinkler-Lawn, Multiple Water Heaters
Fireplace Y
Laundry Gas Dryer Hookup, Sink
Exterior
Exterior Feature Patio, Porch, Brick Paver Patio, In Ground Pool, Storms/Screens, Box Stalls, Workshop
Parking Features Attached, Detached
Garage Spaces 5.0
Community Features Clubhouse, Park, Pool, Tennis Court(s), Stable(s), Horse-Riding Area, Horse-Riding Trails
Roof Type Shake
Building
Lot Description Fenced Yard, Horses Allowed, Mature Trees
Sewer Septic-Private
Water Private Well
New Construction false
Schools
Elementary Schools Wayne Elementary School
Middle Schools Kenyon Woods Middle School
High Schools South Elgin High School
School District 46 , 46, 46
Others
HOA Fee Include None
Ownership Fee Simple
Special Listing Condition None
Read Less Info
Want to know what your home might be worth? Contact us for a FREE valuation!

Our team is ready to help you sell your home for the highest possible price ASAP

© 2025 Listings courtesy of MRED as distributed by MLS GRID. All Rights Reserved.
Bought with Ausra Rupslaukis • Realty Executives Midwest
"My job is to find and attract mastery-based agents to the office, protect the culture, and make sure everyone is happy! "






