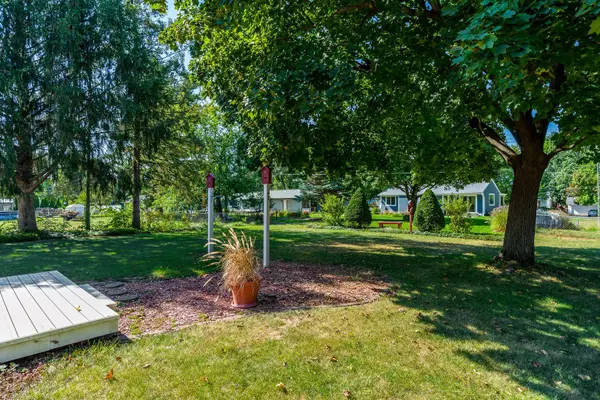$196,250
$190,000
3.3%For more information regarding the value of a property, please contact us for a free consultation.
3 Beds
2 Baths
2,254 SqFt
SOLD DATE : 11/10/2023
Key Details
Sold Price $196,250
Property Type Single Family Home
Sub Type Detached Single
Listing Status Sold
Purchase Type For Sale
Square Footage 2,254 sqft
Price per Sqft $87
MLS Listing ID 11888944
Sold Date 11/10/23
Style Ranch
Bedrooms 3
Full Baths 2
Year Built 1966
Annual Tax Amount $1,930
Tax Year 2022
Lot Size 0.280 Acres
Lot Dimensions 77.60X100X152.60X140
Property Description
Welcome home to this meticulously maintained, maintenance free 3 bedroom 2 bath ranch. Nice entry boasts a full closet and a hall closet. The kitchen dining room combo features real wood cabinets with pullouts, a pantry and faux marble countertops. A slider that opens to the composite deck brings in a lot of natural light. Nice size living room with hardwoods under the carpet. The hallway and 3 bedrooms feature gleaming hardwood floors. Both bathrooms have been remodeled, the main bath featuring quartz countertop and white fixtures, tub shower combo. In the lower level you will find a large rec room/family room with new vinyl flooring, wet bar and refrigerator, a nice sized laundry room, and a work room with plenty of storage. The lower level also offers access to the backyard for convenience. The Extra large 2 car garage (25 ft. deep) provides plenty of room for storage or workspace. Roof 2010, Furnace 2014, all kitchen appliance replaced within last 2 years. Pella Windows with vinyl exterior and wood interior finishes.
Location
State IL
County Winnebago
Area Machesney Park
Rooms
Basement Full, English
Interior
Interior Features Bar-Wet, Hardwood Floors, First Floor Bedroom, First Floor Full Bath, Workshop Area (Interior)
Heating Natural Gas, Forced Air
Cooling Central Air
Equipment Water-Softener Owned
Fireplace N
Appliance Microwave, Dishwasher, Refrigerator, Washer, Dryer, Cooktop, Water Softener
Exterior
Exterior Feature Deck, Porch
Parking Features Attached
Garage Spaces 2.5
Roof Type Asphalt
Building
Water Public
New Construction false
Schools
Elementary Schools Ralston Elementary School
Middle Schools Harlem Middle School
High Schools Harlem High School
School District 122 , 122, 122
Others
HOA Fee Include None
Ownership Fee Simple
Special Listing Condition None
Read Less Info
Want to know what your home might be worth? Contact us for a FREE valuation!

Our team is ready to help you sell your home for the highest possible price ASAP

© 2025 Listings courtesy of MRED as distributed by MLS GRID. All Rights Reserved.
Bought with Non Member • NON MEMBER
"My job is to find and attract mastery-based agents to the office, protect the culture, and make sure everyone is happy! "






