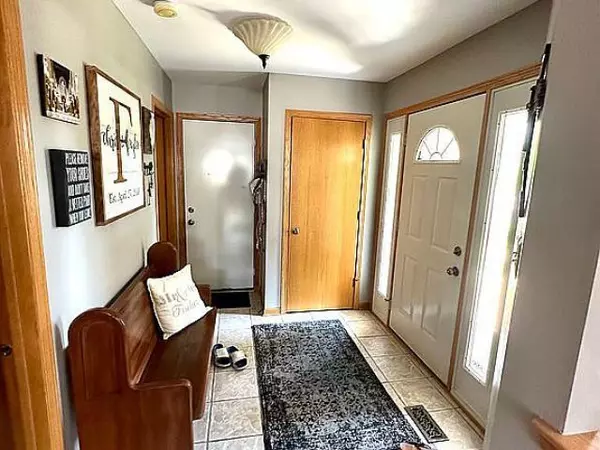$334,000
$334,000
For more information regarding the value of a property, please contact us for a free consultation.
2 Beds
2.5 Baths
2,005 SqFt
SOLD DATE : 11/20/2023
Key Details
Sold Price $334,000
Property Type Townhouse
Sub Type Townhouse-2 Story
Listing Status Sold
Purchase Type For Sale
Square Footage 2,005 sqft
Price per Sqft $166
Subdivision Brookside Glen
MLS Listing ID 11902838
Sold Date 11/20/23
Bedrooms 2
Full Baths 2
Half Baths 1
HOA Fees $180/mo
Year Built 2002
Annual Tax Amount $7,220
Tax Year 2021
Lot Dimensions 2277
Property Description
Discover this spacious 2,005 sq. ft. end-unit townhome in the Brookside Glen neighborhood, located in the Lincolnway High School district. A blend of comfort and convenience, it's a perfect fit for those seeking both style and function. Upon entering, you'll appreciate the easy-care hardwood floors that flow throughout the main living areas. The tiled foyer leads you into an open-concept living/family room, complemented by a loft overhead-ideal for a home office or reading nook. On chilly nights, the fireplace offers a cozy touch. The kitchen is efficiently designed with ample storage and counter space, adjacent to a dedicated dining area. Upstairs, the home boasts two bedrooms. The master suite is a standout with its generous size, walk-in closet, and en-suite bathroom. The additional bedroom, along with the master, is carpeted for comfort. Convenience is key with an attached 2-car garage, a separate laundry room, and a half bathroom for guests. The full, unfinished basement offers potential for further customization, be it storage or additional living space. Located in a well-regarded neighborhood, the Lincolnway district reputation speaks for itself. Proximity to schools, shopping, and local amenities makes daily life simpler.
Location
State IL
County Will
Area Tinley Park
Rooms
Basement Full
Interior
Interior Features Hardwood Floors, First Floor Laundry, Storage
Heating Natural Gas, Forced Air
Cooling Central Air
Fireplaces Number 1
Fireplaces Type Wood Burning
Fireplace Y
Exterior
Exterior Feature Patio, Porch, End Unit
Parking Features Attached
Garage Spaces 2.0
Roof Type Asphalt
Building
Lot Description Corner Lot, Cul-De-Sac
Story 2
Sewer Public Sewer
Water Public
New Construction false
Schools
School District 161 , 161, 210
Others
HOA Fee Include Insurance,Exterior Maintenance,Lawn Care,Scavenger,Snow Removal
Ownership Fee Simple w/ HO Assn.
Special Listing Condition None
Pets Allowed Cats OK, Dogs OK
Read Less Info
Want to know what your home might be worth? Contact us for a FREE valuation!

Our team is ready to help you sell your home for the highest possible price ASAP

© 2025 Listings courtesy of MRED as distributed by MLS GRID. All Rights Reserved.
Bought with Kimberly Neill • RE/MAX 1st Service
"My job is to find and attract mastery-based agents to the office, protect the culture, and make sure everyone is happy! "






