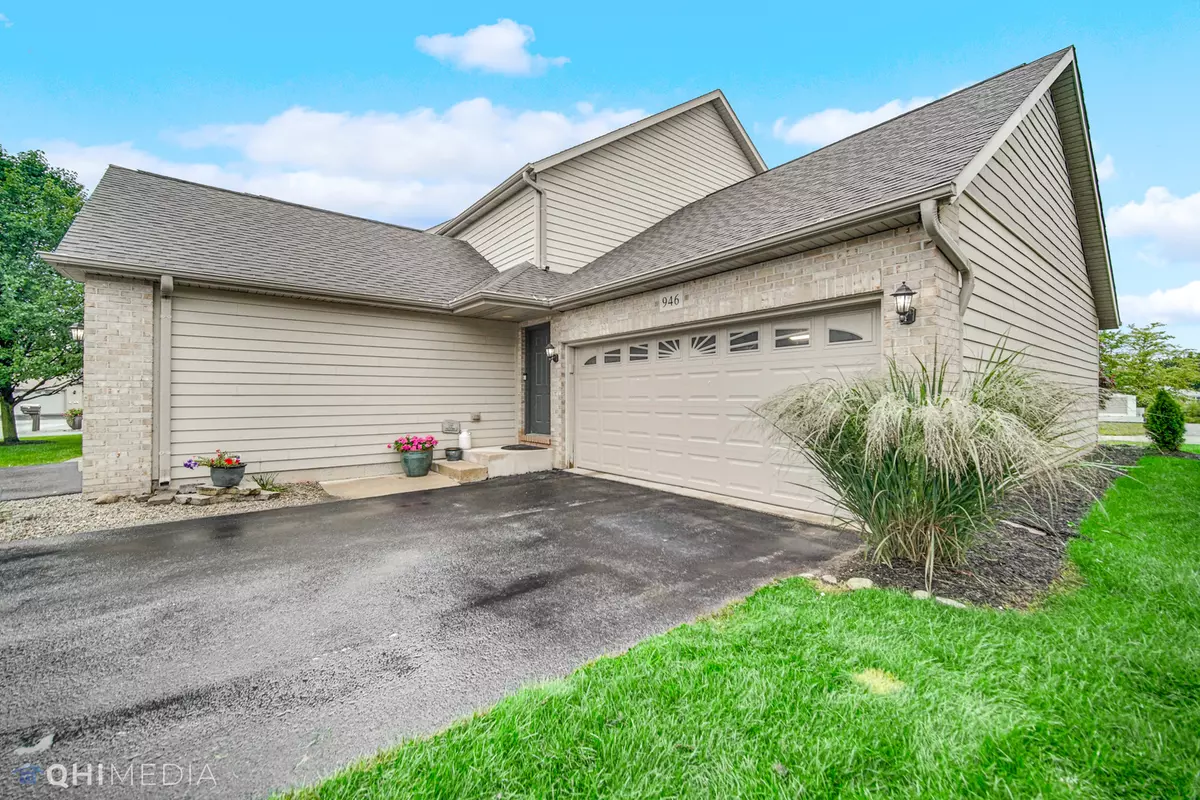$241,500
$240,444
0.4%For more information regarding the value of a property, please contact us for a free consultation.
2 Beds
2 Baths
1,350 SqFt
SOLD DATE : 11/29/2023
Key Details
Sold Price $241,500
Property Type Condo
Sub Type Quad-2 Story
Listing Status Sold
Purchase Type For Sale
Square Footage 1,350 sqft
Price per Sqft $178
Subdivision White Hawk
MLS Listing ID 11881435
Sold Date 11/29/23
Bedrooms 2
Full Baths 2
HOA Fees $180/mo
Year Built 2006
Annual Tax Amount $1,908
Tax Year 2022
Lot Dimensions 350X150
Property Description
Located in Crown Point's "WHITE HAWK" Golf Course Community Second Floor Upper Level. INVESTORS: Can Be Rented. Offers Clubhouse, Party Venue and Restaurant in Crown Point. This 2-Bedroom, 2-Bath Easy Living Condo! Features Freshly Professionally Painted Walls & Ceiling ALL ROOM (Not the Laundry) Wood Paneled Doors and Classic Trim. New Carpet Throughout the Home and Custom Made Eco Friendly Window Treatments. 6-Year Old Party Time and Entertaining Sunset Views Easy Care Balcony 12'x10' Newer Stainless Steel Appliances, Finished Laundry Room & Pantry Storage. Primary Bedroom Suite with Double Bowl Sinks and Step-In Shower. Walk-In Closet, Ceiling Fan and Custom Light Fixtures. Another Bedroom with New Carpet Large Step-In Closet and Steps from Full Bathroom with Soaker Tub for Guests. The Largest Attached Garage with Super Quiet Technology Garage Door Opener Made. 32' X 22' 668 square feet of Storage for Your Long Pick-Up Trucks and Your Junk You Can't Part Since Your Left Your Parents Home.
Location
State IN
County Lake
Rooms
Basement None
Interior
Interior Features Laundry Hook-Up in Unit, Storage, Built-in Features, Walk-In Closet(s), Open Floorplan, Dining Combo, Drapes/Blinds, Granite Counters, Separate Dining Room, Pantry, Workshop Area (Interior)
Heating Natural Gas
Cooling Central Air
Fireplace N
Appliance Range, Microwave, Dishwasher, Refrigerator, Washer, Dryer, Disposal, Stainless Steel Appliance(s), Gas Oven
Laundry Gas Dryer Hookup, Electric Dryer Hookup, In Unit, Sink
Exterior
Exterior Feature Balcony, Roof Deck, Storms/Screens, Cable Access
Parking Features Attached
Garage Spaces 3.0
Community Features Golf Course, Park, In-Ground Sprinkler System
View Y/N true
Roof Type Asphalt
Building
Lot Description Common Grounds, Cul-De-Sac, Golf Course Lot, Landscaped, Mature Trees, Level, Streetlights
Foundation Concrete Perimeter
Sewer Public Sewer, Sewer-Storm
Water Lake Michigan
New Construction false
Schools
Elementary Schools Jonas E. Salk Elementary School
Middle Schools Pierce Middle School
High Schools Merrillville High School
Others
Pets Allowed Cats OK, Dogs OK, Number Limit, Size Limit
HOA Fee Include Water,Insurance,Exterior Maintenance,Lawn Care,Scavenger,Snow Removal
Ownership Fee Simple w/ HO Assn.
Special Listing Condition None
Read Less Info
Want to know what your home might be worth? Contact us for a FREE valuation!

Our team is ready to help you sell your home for the highest possible price ASAP
© 2025 Listings courtesy of MRED as distributed by MLS GRID. All Rights Reserved.
Bought with Non Member • NON MEMBER
"My job is to find and attract mastery-based agents to the office, protect the culture, and make sure everyone is happy! "






