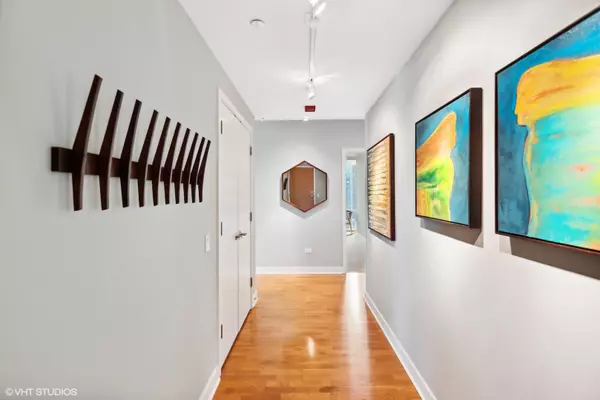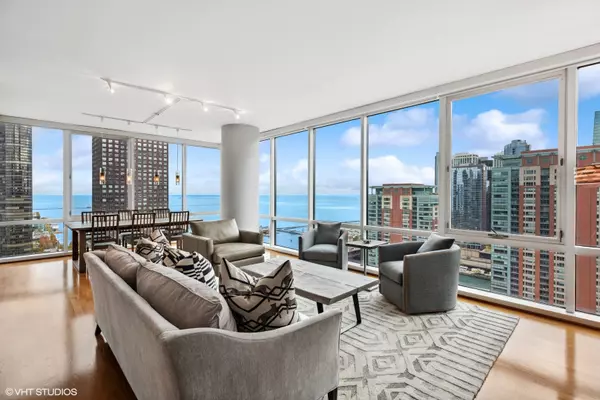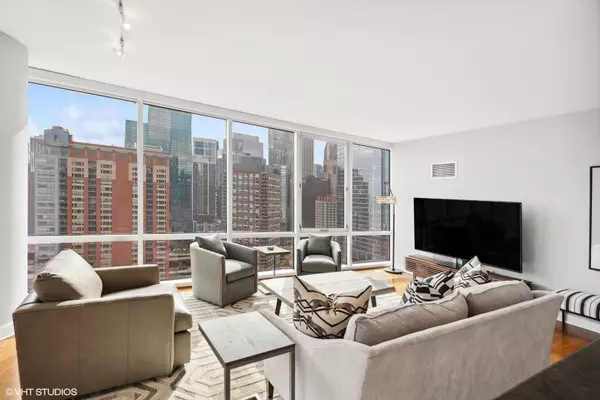$1,140,000
$1,150,000
0.9%For more information regarding the value of a property, please contact us for a free consultation.
3 Beds
2.5 Baths
1,803 SqFt
SOLD DATE : 11/30/2023
Key Details
Sold Price $1,140,000
Property Type Condo
Sub Type Condo,High Rise (7+ Stories)
Listing Status Sold
Purchase Type For Sale
Square Footage 1,803 sqft
Price per Sqft $632
Subdivision Parkview Condominiums
MLS Listing ID 11911402
Sold Date 11/30/23
Bedrooms 3
Full Baths 2
Half Baths 1
HOA Fees $1,438/mo
Rental Info Yes
Year Built 2008
Annual Tax Amount $20,592
Tax Year 2022
Lot Dimensions COMMON
Property Description
Welcome to this high floor residence in the most desirable tier in the highly esteemed Parkview Condominiums. One is greeted by a welcoming foyer that is ideal for showcasing your own personal art gallery. While walking into the main living space, the highlight of the property becomes very apparent. The wrap around Southern and Eastern views from the 30th floor encompass the Chicago skyline overlooking many prominent buildings, Lake Michigan, the Chicago River, and the lush greenery of Bennett Park. No matter which room that one is in, they would never want to draw the remote controlled shades over these floor to ceiling windows. The kitchen is outfitted with plenty of counter space, cabinetry, and a pantry, which opens up nicely with the rest of the space. The spacious primary suite has beautiful view of the lake, a generously sized professionally organized walk in closet, and a stone bathroom with a walk in shower and separate tub. On the other end of the home is the powder room, guest bedroom, and another primary suite featuring a nicely appointed bathroom, organized walk in closet in addition to two others, and beautify Southern views. The condo features its own private outdoor space that flaunts both exposures as well. One deeded parking space is included with another available additionally. All of this and within a professionally maintained high service building make this an extraordinary opportunity for one's next downtown Chicago residence.
Location
State IL
County Cook
Area Chi - Near North Side
Rooms
Basement None
Interior
Interior Features Elevator, Hardwood Floors, Laundry Hook-Up in Unit, Walk-In Closet(s)
Heating Forced Air, Indv Controls, Zoned
Cooling Central Air, Zoned
Fireplace N
Appliance Microwave, Dishwasher, Refrigerator, Freezer, Washer, Dryer, Disposal, Stainless Steel Appliance(s), Cooktop, Built-In Oven
Laundry In Unit
Exterior
Exterior Feature Balcony
Parking Features Attached
Garage Spaces 1.0
Amenities Available Bike Room/Bike Trails, Door Person, Elevator(s), Exercise Room, Storage, On Site Manager/Engineer, Park, Party Room, Sundeck, Pool, Receiving Room, Service Elevator(s), Valet/Cleaner, Spa/Hot Tub
Roof Type Rubber
Building
Lot Description Common Grounds
Story 47
Sewer Public Sewer
Water Public
New Construction false
Schools
Elementary Schools Ogden Elementary
School District 299 , 299, 299
Others
HOA Fee Include Heat,Air Conditioning,Water,Gas,Parking,Insurance,Doorman,TV/Cable,Exercise Facilities,Exterior Maintenance,Lawn Care,Scavenger,Snow Removal,Internet
Ownership Condo
Special Listing Condition List Broker Must Accompany
Pets Allowed Cats OK, Dogs OK
Read Less Info
Want to know what your home might be worth? Contact us for a FREE valuation!

Our team is ready to help you sell your home for the highest possible price ASAP

© 2025 Listings courtesy of MRED as distributed by MLS GRID. All Rights Reserved.
Bought with Michael Maier • Berkshire Hathaway HomeServices Chicago
"My job is to find and attract mastery-based agents to the office, protect the culture, and make sure everyone is happy! "






