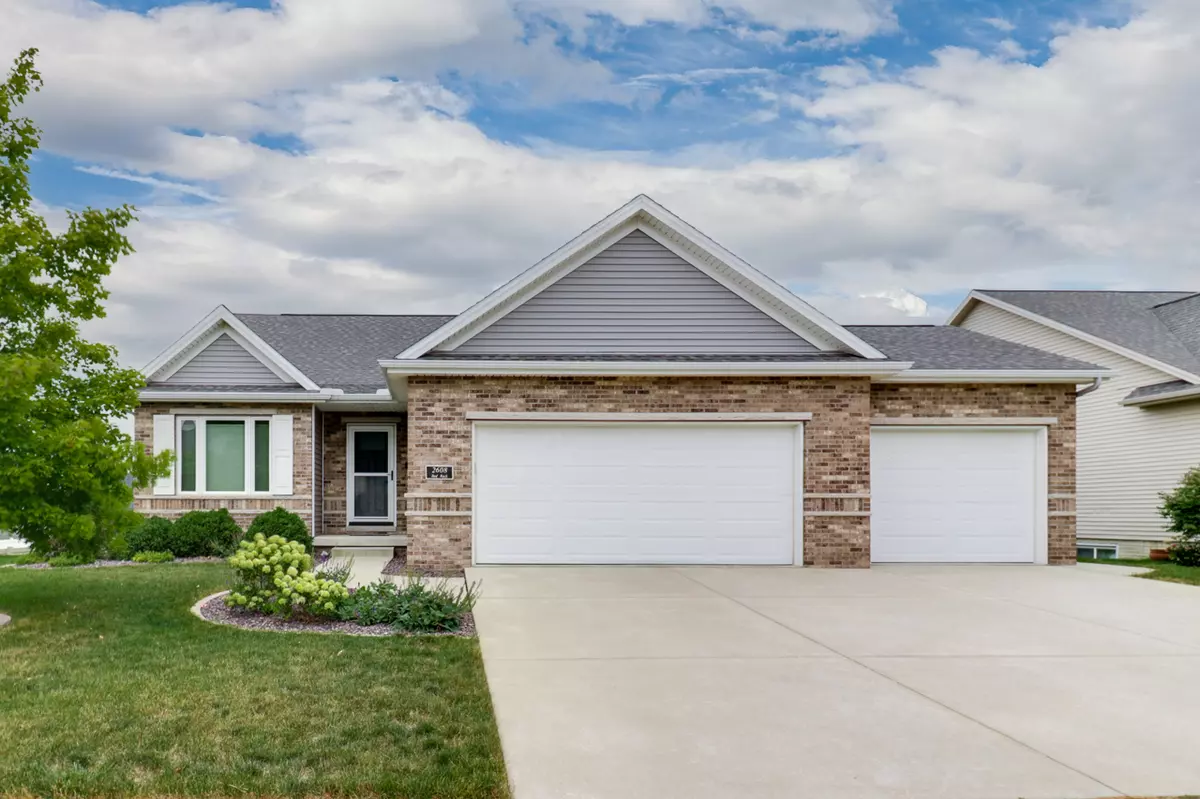$423,500
$428,750
1.2%For more information regarding the value of a property, please contact us for a free consultation.
4 Beds
3 Baths
1,480 SqFt
SOLD DATE : 12/01/2023
Key Details
Sold Price $423,500
Property Type Single Family Home
Sub Type Detached Single
Listing Status Sold
Purchase Type For Sale
Square Footage 1,480 sqft
Price per Sqft $286
Subdivision Blackstone Trails
MLS Listing ID 11879446
Sold Date 12/01/23
Style Ranch
Bedrooms 4
Full Baths 3
Year Built 2014
Annual Tax Amount $9,134
Tax Year 2022
Lot Size 8,328 Sqft
Lot Dimensions 70X119
Property Description
Gorgeous Walk Out Ranch w/ Open Plan with Plenty of Natural Light t - Trunk Bay Custom Ranch - 4 Bedrooms, 3 Full Baths - Walk out Basement Oversize Patio Door and Oversize Lower Patio - Custom Finishes Throughout - Beautiful Maple Hardwood Flooring on Main Level - 10 Foot Ceilings and Stone Fireplace to keep you Toasty in the Winter - Cathedral Ceilings in Primary Bedroom and Private Bath with Double Vanity, Walk in Custom Shower - Walk in Closet w/ New Custom Organizers - ALL Baths have Cultured Marble Vanity Tops - All Custom Window Coverings Remain - Oversize Patio Door off Kitchen leading to an Oversize Trex Deck - Now for the Lower Level - Wonderful Open Family Room with Wet Bar and Cabinets and Brand New LVP Flooring - Two Large Bedrooms - plus Lots of Room for storage - High Efficiency HVAC and Water Heater - Water Back Up for Sump Pump plus Radon Mitigation System - Outside Enjoy the Large Deck or Lower Patio which overlooks a Spacious Back Yard - There is a Watering system that connects to the exterior faucets - not warranted by owner - then there is the Spacious 3 Car Garage - Home Shows like Brand New but Better !!
Location
State IL
County Mc Lean
Area Normal
Rooms
Basement Full
Interior
Interior Features Vaulted/Cathedral Ceilings, Bar-Wet, Hardwood Floors, First Floor Laundry, First Floor Full Bath, Walk-In Closet(s)
Heating Natural Gas, Forced Air
Cooling Central Air
Fireplaces Number 1
Fireplaces Type Gas Log, Attached Fireplace Doors/Screen
Equipment Ceiling Fan(s)
Fireplace Y
Appliance Range, Microwave, Dishwasher, Refrigerator
Laundry Gas Dryer Hookup, Electric Dryer Hookup
Exterior
Exterior Feature Patio, Deck
Parking Features Attached
Garage Spaces 3.0
Community Features Curbs, Sidewalks, Street Lights, Street Paved
Roof Type Asphalt
Building
Lot Description Landscaped
Sewer Public Sewer
Water Public
New Construction false
Schools
Elementary Schools Sugar Creek Elementary
Middle Schools Kingsley Jr High
High Schools Normal Community High School
School District 5 , 5, 5
Others
HOA Fee Include None
Ownership Fee Simple
Special Listing Condition None
Read Less Info
Want to know what your home might be worth? Contact us for a FREE valuation!

Our team is ready to help you sell your home for the highest possible price ASAP

© 2025 Listings courtesy of MRED as distributed by MLS GRID. All Rights Reserved.
Bought with Garrett VonDerHeide • BHHS Central Illinois, REALTORS
"My job is to find and attract mastery-based agents to the office, protect the culture, and make sure everyone is happy! "






