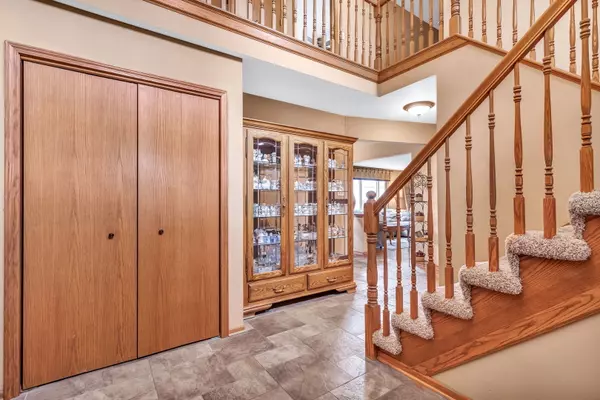$459,900
$469,900
2.1%For more information regarding the value of a property, please contact us for a free consultation.
4 Beds
2.5 Baths
2,890 SqFt
SOLD DATE : 12/01/2023
Key Details
Sold Price $459,900
Property Type Single Family Home
Sub Type Detached Single
Listing Status Sold
Purchase Type For Sale
Square Footage 2,890 sqft
Price per Sqft $159
Subdivision Brookside Glen
MLS Listing ID 11848914
Sold Date 12/01/23
Style Traditional
Bedrooms 4
Full Baths 2
Half Baths 1
HOA Fees $2/ann
Year Built 1999
Annual Tax Amount $13,171
Tax Year 2022
Lot Dimensions 77.7 X 138.5 X 107.4 X 132.5
Property Description
Welcome to Tinley Park's vibrant community and to the highly sought after Brookside Glen's Innishmoor model! Lovely front porch welcomes you into the entry way with access to the living, dining, kitchen or family room. Gorgeous classic, custom kitchen with plenty of cabinetry and counter space for any top chef. Relax in front of the family room fireplace or walk out to the beautiful backyard paver patio. 4 very spacious upstairs bedrooms, all with ample closet space (Two walk-ins). First floor laundry room and office (or playroom/bedroom). Huge, full, unfinished basement for all of your storage needs with so many options to finish as you wish! Roof and all windows 2013, Central air 2022, Hot water heater 2020, Sump pump 2019. Attached 2 car garage. Sprinkler system for all of your watering needs and an invisible fence surrounding yard for any dog families. Convenient location near Tinley Park's shopping, dining, entertainment and transportation. Also nearby the Recreation Center, many parks, basketball, sand volleyball courts, fields, tennis, aquatic and fitness center! A+ rated Lincoln-Way East high school!
Location
State IL
County Will
Community Park, Curbs, Sidewalks, Street Lights, Street Paved
Rooms
Basement Full
Interior
Interior Features Vaulted/Cathedral Ceilings, Hardwood Floors, First Floor Bedroom, First Floor Laundry, Walk-In Closet(s), Beamed Ceilings, Some Carpeting
Heating Natural Gas, Forced Air
Cooling Central Air
Fireplaces Number 1
Fireplaces Type Gas Log, Gas Starter
Fireplace Y
Appliance Range, Microwave, Dishwasher, Refrigerator, Washer, Dryer, Stainless Steel Appliance(s)
Laundry In Unit, Sink
Exterior
Exterior Feature Patio, Brick Paver Patio, Invisible Fence
Parking Features Attached
Garage Spaces 2.0
View Y/N true
Building
Story 2 Stories
Sewer Public Sewer
Water Lake Michigan
New Construction false
Schools
Elementary Schools Dr Julian Rogus School
Middle Schools Summit Hill Junior High School
High Schools Lincoln-Way East High School
School District 161, 161, 210
Others
HOA Fee Include Other
Ownership Fee Simple
Special Listing Condition None
Read Less Info
Want to know what your home might be worth? Contact us for a FREE valuation!

Our team is ready to help you sell your home for the highest possible price ASAP
© 2025 Listings courtesy of MRED as distributed by MLS GRID. All Rights Reserved.
Bought with Noah Robinson • eXp Realty, LLC
"My job is to find and attract mastery-based agents to the office, protect the culture, and make sure everyone is happy! "






