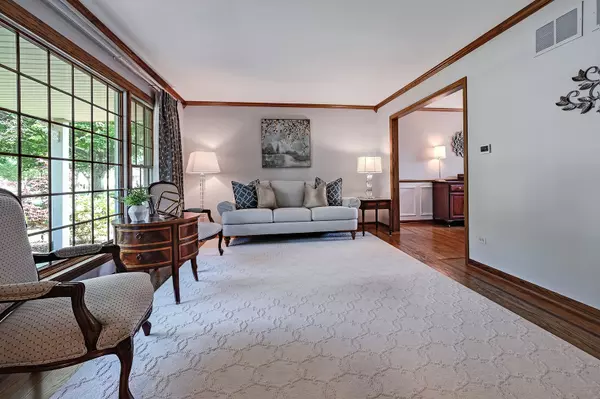$615,000
$599,000
2.7%For more information regarding the value of a property, please contact us for a free consultation.
4 Beds
2.5 Baths
2,829 SqFt
SOLD DATE : 12/01/2023
Key Details
Sold Price $615,000
Property Type Single Family Home
Sub Type Detached Single
Listing Status Sold
Purchase Type For Sale
Square Footage 2,829 sqft
Price per Sqft $217
Subdivision Oakwood
MLS Listing ID 11872890
Sold Date 12/01/23
Bedrooms 4
Full Baths 2
Half Baths 1
HOA Fees $11/ann
Year Built 1973
Annual Tax Amount $9,554
Tax Year 2022
Lot Dimensions 53 X 131
Property Description
Outstanding two-story in the desirable Oakwood Subdivision impeccably maintained & extensively upgraded by original owners. Hardwood floors thru/out, newer windows, new doors (interior & exterior), Roof w/skylights, updated mechanicals, Remodeled kitchen/baths & MORE! Large living rom opens to formal dining room w/custom lighting and window treatments. DYNAMITE kitchen (Normandy remodeled) offers beautiful custom cabinetry, large center island, SS appls w/gorgeous granite counters...all opening to an added breakfast room. The list goes on...adjacent family room w/spacious great room addition/cathedral ceilings (surround sound/speakers incl) (perfect for entertaining/large gatherings), a custom wet bar w/beverage frig, fireplace, custom built-ins, beautiful windows & Pella French doors opening to your private deck/fenced yard. Four upper level bedrooms, hardwood floors thru/out. A show-stopping remodeled hall bath! The LARGE Primary Suite offers a spacious sitting area...perfect for your Peloton or reading. Remodeled primary bath/all new custom cabinetry, oversized shower, WIC, heated floors & more! First floor mud room & laundry room, complete w/closets & organizers/side door access to another private patio area. Basement ready for your finishing touches!! Attached garage w/floor coating. Professionally landscaped, irrigation system, decorative stone/concrete walkways & front porch. Nothing to do here!!
Location
State IL
County Du Page
Area Westmont
Rooms
Basement Partial
Interior
Interior Features Vaulted/Cathedral Ceilings, Bar-Wet, Hardwood Floors
Heating Natural Gas, Forced Air
Cooling Central Air
Fireplaces Number 1
Fireplaces Type Gas Log, Gas Starter
Fireplace Y
Laundry Gas Dryer Hookup, Sink
Exterior
Parking Features Attached
Garage Spaces 2.0
Community Features Sidewalks, Street Lights
Building
Sewer Public Sewer
Water Lake Michigan
New Construction false
Schools
Elementary Schools J T Manning Elementary School
Middle Schools Westmont Junior High School
High Schools Westmont High School
School District 201 , 201, 201
Others
HOA Fee Include Lake Rights
Ownership Fee Simple
Special Listing Condition None
Read Less Info
Want to know what your home might be worth? Contact us for a FREE valuation!

Our team is ready to help you sell your home for the highest possible price ASAP

© 2025 Listings courtesy of MRED as distributed by MLS GRID. All Rights Reserved.
Bought with Stephany Trombello • Baird & Warner
"My job is to find and attract mastery-based agents to the office, protect the culture, and make sure everyone is happy! "






