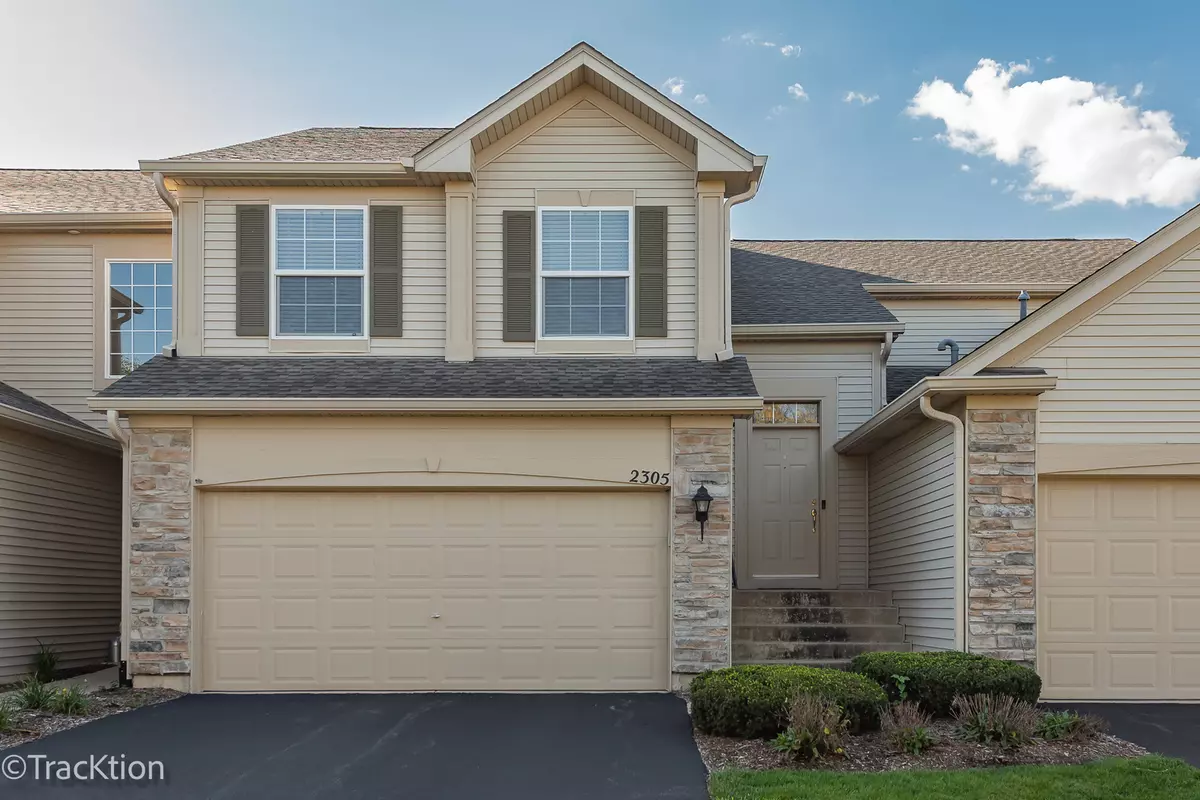$291,000
$280,000
3.9%For more information regarding the value of a property, please contact us for a free consultation.
2 Beds
2 Baths
1,572 SqFt
SOLD DATE : 12/01/2023
Key Details
Sold Price $291,000
Property Type Single Family Home
Sub Type Cluster
Listing Status Sold
Purchase Type For Sale
Square Footage 1,572 sqft
Price per Sqft $185
Subdivision Grand Pointe Trails
MLS Listing ID 11907956
Sold Date 12/01/23
Bedrooms 2
Full Baths 2
HOA Fees $174/mo
Rental Info Yes
Year Built 2005
Annual Tax Amount $5,712
Tax Year 2022
Lot Dimensions COMMON
Property Description
If you are looking for a place with an open floorplan and privacy that is also close to everything...this is it! Deck is a SW exposure and has great sun beaming into this end unit windows with cathedral ceilings. You will NEVER have anyone living behind you since it is all designated natural open space. Large, 2-car garage, plenty of storage within this unit, tons of windows to let all the light you want stream in! Close to Rush Copley, trails to walk or ride bikes on, plenty of close shopping and restaurants. Come and see this great clean unit soon, they don't last long in Grande Trails!
Location
State IL
County Kendall
Area Aurora / Eola
Rooms
Basement None
Interior
Interior Features Vaulted/Cathedral Ceilings, Laundry Hook-Up in Unit, Storage, Walk-In Closet(s), Ceiling - 9 Foot, Open Floorplan, Some Carpeting, Some Wood Floors, Separate Dining Room, Some Storm Doors, Pantry
Heating Natural Gas
Cooling Central Air
Fireplace N
Appliance Range, Microwave, Dishwasher, Refrigerator, Washer, Dryer, Stainless Steel Appliance(s)
Laundry Gas Dryer Hookup, In Unit, Laundry Closet
Exterior
Exterior Feature Deck, Storms/Screens, End Unit
Parking Features Attached
Garage Spaces 2.0
Amenities Available Park
Roof Type Asphalt
Building
Story 1
Sewer Public Sewer, Sewer-Storm
Water Lake Michigan, Community Well
New Construction false
Schools
Elementary Schools The Wheatlands Elementary School
Middle Schools Bednarcik Junior High School
High Schools Oswego East High School
School District 308 , 308, 308
Others
HOA Fee Include Insurance,Exterior Maintenance,Lawn Care,Snow Removal
Ownership Condo
Special Listing Condition Standard
Pets Allowed Cats OK, Dogs OK
Read Less Info
Want to know what your home might be worth? Contact us for a FREE valuation!

Our team is ready to help you sell your home for the highest possible price ASAP

© 2025 Listings courtesy of MRED as distributed by MLS GRID. All Rights Reserved.
Bought with David Stob • RE/MAX Enterprises
"My job is to find and attract mastery-based agents to the office, protect the culture, and make sure everyone is happy! "






