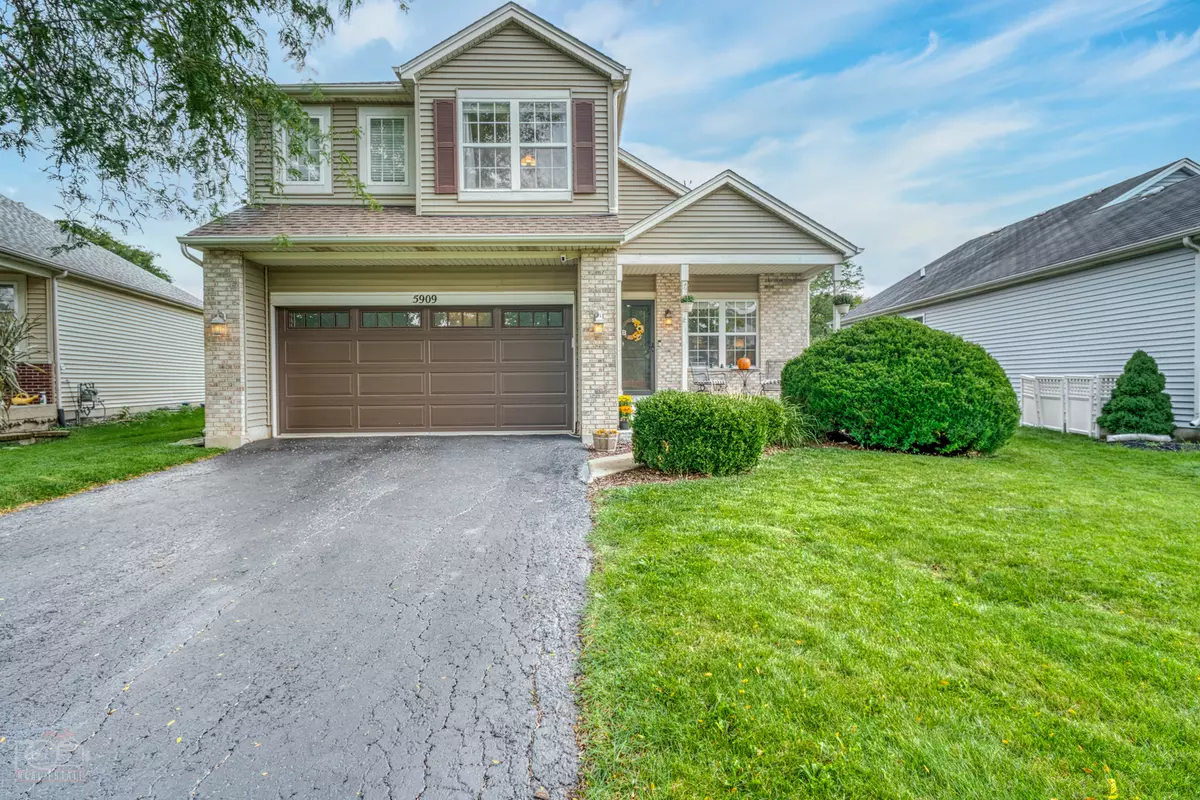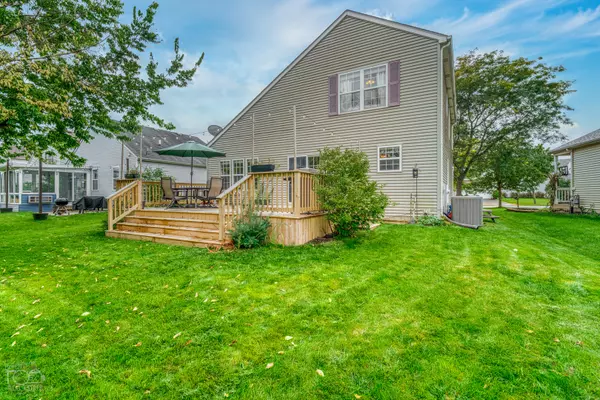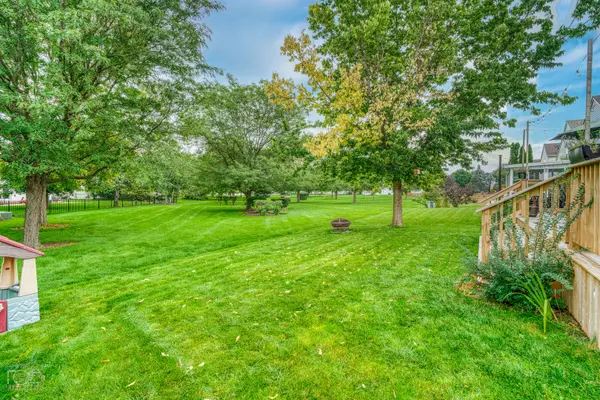$350,000
$350,000
For more information regarding the value of a property, please contact us for a free consultation.
4 Beds
2.5 Baths
1,620 SqFt
SOLD DATE : 11/30/2023
Key Details
Sold Price $350,000
Property Type Single Family Home
Sub Type Detached Single
Listing Status Sold
Purchase Type For Sale
Square Footage 1,620 sqft
Price per Sqft $216
Subdivision Wesmere
MLS Listing ID 11896216
Sold Date 11/30/23
Bedrooms 4
Full Baths 2
Half Baths 1
HOA Fees $90/mo
Year Built 1999
Annual Tax Amount $5,966
Tax Year 2022
Lot Size 6,534 Sqft
Lot Dimensions 26 X 17 X 113 X 57 X 111
Property Description
Look no further if location, condition + value are desired! Vaulted living and family room shares a dual sided gas fireplace perfect to cozy up while watching your favorite shows in the upcoming chilly days. Kitchen with white cabinets, table space, walk-in pantry and all appliances included. Main floor laundry is also a big convenience. There are 3 bedrooms upstairs, including the private master suite with wall of closets and full bath. Full, dry & finished basement with 4th bedroom (or office), rec room with bar. Backyards don't get any better than here with a newer deck and green space between back neighbors to create the privacy that's maintained by the HOA. Make time for a tour of the neighborhood with ponds, walking paths, parks and clubhouse offering party room, exercise area, tennis courts and outdoor pool. Home updates include: Dishwasher: 2023, Sump pump 2023, New Furnace 2022, New garage door/opener: 2022, Deck resurfaced 2022, Main floor painted 2021, Fireplace starter replaced 2021, Carpet 2020, Front porch resurfaced 2020, Roof 2019, Hot water heater 2019, Washing machine 2018, Air Conditioner 2017.
Location
State IL
County Will
Area Plainfield
Rooms
Basement Full
Interior
Interior Features Vaulted/Cathedral Ceilings, Wood Laminate Floors, First Floor Laundry
Heating Natural Gas, Forced Air
Cooling Central Air
Fireplaces Number 1
Fireplaces Type Double Sided, Gas Log
Equipment Humidifier, CO Detectors, Ceiling Fan(s), Sump Pump
Fireplace Y
Appliance Range, Microwave, Dishwasher, Refrigerator, Washer, Dryer, Stainless Steel Appliance(s)
Laundry Gas Dryer Hookup, In Unit
Exterior
Exterior Feature Deck
Parking Features Attached
Garage Spaces 2.0
Community Features Clubhouse, Park, Pool, Tennis Court(s), Lake, Curbs, Sidewalks, Street Lights, Street Paved
Roof Type Asphalt
Building
Lot Description Irregular Lot, Landscaped, Mature Trees, Backs to Open Grnd
Sewer Public Sewer
Water Public
New Construction false
Schools
Elementary Schools Wesmere Elementary School
Middle Schools Drauden Point Middle School
High Schools Plainfield South High School
School District 202 , 202, 202
Others
HOA Fee Include Insurance,Clubhouse,Exercise Facilities,Pool,Other
Ownership Fee Simple w/ HO Assn.
Special Listing Condition None
Read Less Info
Want to know what your home might be worth? Contact us for a FREE valuation!

Our team is ready to help you sell your home for the highest possible price ASAP

© 2025 Listings courtesy of MRED as distributed by MLS GRID. All Rights Reserved.
Bought with Jeffrey Polster • john greene, Realtor
"My job is to find and attract mastery-based agents to the office, protect the culture, and make sure everyone is happy! "






