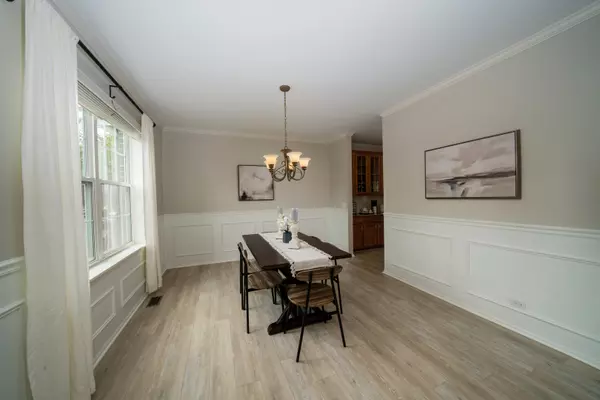$495,000
$495,000
For more information regarding the value of a property, please contact us for a free consultation.
4 Beds
3.5 Baths
3,512 SqFt
SOLD DATE : 12/06/2023
Key Details
Sold Price $495,000
Property Type Single Family Home
Sub Type Detached Single
Listing Status Sold
Purchase Type For Sale
Square Footage 3,512 sqft
Price per Sqft $140
Subdivision Liberty Lakes
MLS Listing ID 11874292
Sold Date 12/06/23
Style Georgian
Bedrooms 4
Full Baths 3
Half Baths 1
HOA Fees $34/ann
Year Built 2003
Annual Tax Amount $15,178
Tax Year 2022
Lot Size 10,018 Sqft
Lot Dimensions 52 X 22 X 131 X 75 X 138
Property Description
INCREDIBLE HOME ON AN INCREDIBLE LOT backing to the forest preserve and Millennium Trail where you can enjoy the beautiful sunsets every night. This beautiful home is loaded with upgrades freshly painted first floor, new LVP flooring on the first floor, a finished English basement with full bath, luxurious updated primary suite with coffered ceiling, sitting room with custom cabinetry, remodeled primary bath, and a backyard with TREX deck, brick paver patio, and a custom fireplace. 2 story foyer, 2 story family room with gas start, woodburning fireplace and beautiful railings to the second floor plus 9' ceilings on the first floor. Huge gourmet kitchen features granite countertops, updated stainless steel appliances, a center island, butler's pantry and a breakfront with glass front uppers. The first floor den at the back of the home ensures a quiet place to work from home plus a 2nd office space in the lower level. Crown molding, door trim, chair rail and upgraded light fixtures. Deep 2 car garage is 26' deep - 549 square feet and provides plenty of room for storage. New roof and gutters 09/22, primary suite remodeled in 2018, water heater 2018, powder room updated in 2021, Copley designer insulated garage door 06/15, new carpeting on 2nd floor 2021. New radon mitigation system 2023. Liberty Lakes features easy access to the Millennium Trail for runner, biker, walkers and wildlife watchers, a neighborhood park with pavilion where HOA parties are hosted. Multiple parks including tennis courts, basketball court, and play equipment for multiple aged children.
Location
State IL
County Lake
Area Wauconda
Rooms
Basement Full, English
Interior
Interior Features Vaulted/Cathedral Ceilings, Bar-Dry, First Floor Laundry, Built-in Features, Walk-In Closet(s), Ceiling - 9 Foot, Dining Combo, Granite Counters, Pantry
Heating Natural Gas, Forced Air
Cooling Central Air
Fireplaces Number 1
Fireplaces Type Wood Burning, Gas Starter
Equipment Humidifier, TV-Cable, CO Detectors, Ceiling Fan(s), Sump Pump, Radon Mitigation System
Fireplace Y
Appliance Range, Microwave, Dishwasher, Refrigerator, Bar Fridge, Washer, Dryer, Stainless Steel Appliance(s), Wine Refrigerator
Laundry Gas Dryer Hookup, Sink
Exterior
Exterior Feature Deck, Brick Paver Patio, Storms/Screens, Fire Pit
Parking Features Attached
Garage Spaces 2.0
Community Features Park, Tennis Court(s), Sidewalks, Street Lights
Roof Type Asphalt
Building
Lot Description Forest Preserve Adjacent, Landscaped
Sewer Public Sewer
Water Lake Michigan
New Construction false
Schools
Elementary Schools Robert Crown Elementary School
Middle Schools Wauconda Middle School
High Schools Wauconda Comm High School
School District 118 , 118, 118
Others
HOA Fee Include Insurance,Other
Ownership Fee Simple w/ HO Assn.
Special Listing Condition Home Warranty
Read Less Info
Want to know what your home might be worth? Contact us for a FREE valuation!

Our team is ready to help you sell your home for the highest possible price ASAP

© 2025 Listings courtesy of MRED as distributed by MLS GRID. All Rights Reserved.
Bought with Nicole Everhart • Results Realty USA
"My job is to find and attract mastery-based agents to the office, protect the culture, and make sure everyone is happy! "






