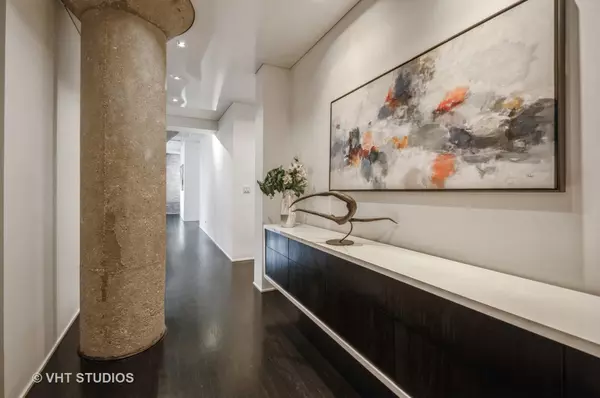$850,000
$875,000
2.9%For more information regarding the value of a property, please contact us for a free consultation.
2 Beds
2 Baths
2,800 SqFt
SOLD DATE : 12/14/2023
Key Details
Sold Price $850,000
Property Type Condo
Sub Type Condo,Condo-Loft
Listing Status Sold
Purchase Type For Sale
Square Footage 2,800 sqft
Price per Sqft $303
Subdivision Ontario Street Lofts
MLS Listing ID 11848000
Sold Date 12/14/23
Bedrooms 2
Full Baths 2
HOA Fees $1,549/mo
Year Built 1910
Annual Tax Amount $18,634
Tax Year 2021
Lot Dimensions COMMON
Property Description
Step into urban elegance with this spectacular loft living space! From the minute you enter under the Barrisol stretched entry ceiling and stunning 10 ft custom credenza it creates the impression you want to make! This grand artistically inspired open concept floorplan offers black stained oak hardwood throughout, soaring concrete ceiling, pillars, original brick and expansive windows from end to end of the unit creating an ambiance of contemporary grandeur and shedding natural light throughout the entire unit also a 20 ft custom concrete bench under the living room windows adds to the design and see through wood burning fireplace with the den, another FP in the breakfast room also a balcony really showing off the dazzling Chicago skyline. Talk about interior drama, the spacious primary suite exudes luxury, offering a private sanctuary complete with a lavish ensuite bathroom. and a marble bath featuring a huge walk-in fitted closet all of this sitting behind beautiful metal and glass shoji screens. the second bedroom offers versatility, whether used as a guest room, home office or creative studio The newer 2-year-old gourmet kitchen with adjoining breakfast room really makes a statement to anyone who fancies themselves as a chef, featuring 42-inch custom cabinets, stainless appliances, a spacious closet pantry and ample granite counter top space perfect for the culinary enthusiasts and entertaining aficiionados1! Finally, the den/office which also features a stunning creative built-in for books, big screen TV and collectibles. home also includes in-unit laundry, 2 storage units and 2 heated side-by-side parking spaces with no extra assessment or tax. Don't miss this very special custom home in the heart of River North. short notice available.
Location
State IL
County Cook
Rooms
Basement None
Interior
Interior Features Hardwood Floors, First Floor Bedroom, First Floor Laundry, First Floor Full Bath, Built-in Features, Walk-In Closet(s)
Heating Natural Gas, Forced Air
Cooling Central Air
Fireplaces Number 2
Fireplaces Type Double Sided, Wood Burning
Fireplace Y
Appliance Double Oven, Microwave, Dishwasher, Refrigerator, Washer, Dryer, Disposal, Stainless Steel Appliance(s)
Exterior
Exterior Feature Balcony, Storms/Screens, End Unit
Parking Features Attached
Garage Spaces 2.0
Community Features Bike Room/Bike Trails, Door Person, Elevator(s), Exercise Room, Storage, On Site Manager/Engineer, Sundeck, Security Door Lock(s), Service Elevator(s), Valet/Cleaner
View Y/N true
Building
Foundation Brick/Mortar, Concrete Perimeter, Pillar/Post/Pier
Sewer Public Sewer
Water Lake Michigan
New Construction false
Schools
Elementary Schools Ogden Elementary
School District 299, 299, 299
Others
Pets Allowed Additional Pet Rent, Cats OK, Dogs OK, Number Limit
HOA Fee Include Water,Parking,Insurance,Security,Doorman,TV/Cable,Exercise Facilities,Exterior Maintenance,Scavenger,Snow Removal
Ownership Condo
Special Listing Condition None
Read Less Info
Want to know what your home might be worth? Contact us for a FREE valuation!

Our team is ready to help you sell your home for the highest possible price ASAP
© 2025 Listings courtesy of MRED as distributed by MLS GRID. All Rights Reserved.
Bought with Dominic Irpino • IRPINO Real Estate, Inc.
"My job is to find and attract mastery-based agents to the office, protect the culture, and make sure everyone is happy! "






