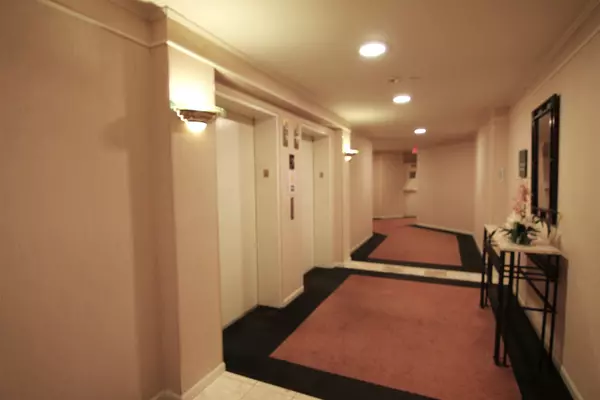$325,000
$335,000
3.0%For more information regarding the value of a property, please contact us for a free consultation.
2 Beds
2.5 Baths
1,750 SqFt
SOLD DATE : 12/13/2023
Key Details
Sold Price $325,000
Property Type Condo
Sub Type Condo
Listing Status Sold
Purchase Type For Sale
Square Footage 1,750 sqft
Price per Sqft $185
Subdivision Princeton Club
MLS Listing ID 11910500
Sold Date 12/13/23
Bedrooms 2
Full Baths 2
Half Baths 1
HOA Fees $644/mo
Year Built 1996
Annual Tax Amount $5,351
Tax Year 2021
Lot Dimensions COMMON
Property Description
One of the largest condos in the thought after, well-maintained Princeton Club building. 2 bedrooms, 2 full baths plus powder room, a den, large terrace and 2 car tandem spaces in the attached heated garage, as well as spacious storage adjacent to the garage spaces. Building has gorgeous two story soaring lobby and two elevators. Garage is on a 1st floor. Beautiful panoramic views from your third floor private balcony that runs the length of the unit and has two exits - one form the living room, another from the master bedroom. Dual Suites with full baths and walk-in organized closets. Master suite closet is lined with cedar. Master bath features jacuzzi and separate shower, as well as double sink with large vanity cabinet. Bright white kitchen with granite counter top, breakfast bar and pull-out drawers open to dining room surrounded by windows. Large family/living room with sliding door to the terrace. Entire unit has laminate floors. Den can be easily enclosed to create a private office, nursery, or a guest bedroom. Currently being used as a media room. Powder room with a modern vessel sink. Laundry room with full size new (2022) washer & dryer. Large foyer with a coat closet and good size pantry. Subdivision has beautiful outdoor pool with clubhouse. Great location close to the Glen. Unit can use a fresh coat of paint, and priced accordingly for a quick sale.
Location
State IL
County Cook
Rooms
Basement None
Interior
Interior Features Elevator, Wood Laminate Floors, First Floor Bedroom, First Floor Laundry, First Floor Full Bath, Laundry Hook-Up in Unit, Storage, Walk-In Closet(s), Granite Counters, Lobby
Heating Natural Gas, Forced Air
Cooling Central Air
Fireplace N
Appliance Range, Dishwasher, Refrigerator, Washer, Dryer, Gas Cooktop
Laundry In Unit
Exterior
Exterior Feature Balcony, In Ground Pool
Parking Features Attached
Garage Spaces 2.0
Pool in ground pool
Community Features Elevator(s), Storage, Party Room, Pool, Security Door Lock(s)
View Y/N true
Building
Sewer Public Sewer
Water Lake Michigan
New Construction false
Schools
Elementary Schools Wescott Elementary School
Middle Schools Maple School
High Schools Glenbrook North High School
School District 30, 30, 225
Others
Pets Allowed Cats OK
HOA Fee Include Water,Parking,Insurance,Clubhouse,Pool,Exterior Maintenance,Lawn Care,Scavenger,Snow Removal
Ownership Condo
Special Listing Condition None
Read Less Info
Want to know what your home might be worth? Contact us for a FREE valuation!

Our team is ready to help you sell your home for the highest possible price ASAP
© 2025 Listings courtesy of MRED as distributed by MLS GRID. All Rights Reserved.
Bought with Yousif Misho • eXp Realty, LLC
"My job is to find and attract mastery-based agents to the office, protect the culture, and make sure everyone is happy! "






