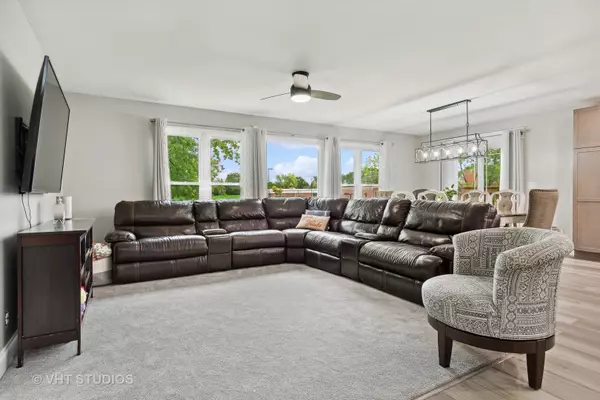$445,000
$440,000
1.1%For more information regarding the value of a property, please contact us for a free consultation.
5 Beds
3 Baths
2,964 SqFt
SOLD DATE : 12/19/2023
Key Details
Sold Price $445,000
Property Type Single Family Home
Sub Type Detached Single
Listing Status Sold
Purchase Type For Sale
Square Footage 2,964 sqft
Price per Sqft $150
Subdivision Ivanhoe
MLS Listing ID 11936727
Sold Date 12/19/23
Style Bi-Level
Bedrooms 5
Full Baths 3
Year Built 1975
Annual Tax Amount $8,531
Tax Year 2022
Lot Dimensions 75X125
Property Description
Amazing EAST-Facing Space To Call Home! Live Near I355 & The Promenade. Almost 3000 sq ft. In this Bi-Level With New LVP Flooring. Updated Kitchen Boasting Fine Quartz Counters & Gorgeous Thomasville Cabinetry/Crown Molding & Pantries. 3 Updated Baths. 5 Comfortable Bedrooms. (Fresh Lighting, Fans & Paint In Most Rooms) Doorways Showcasing Beautifully-Added Pediments. Enjoy The Front Porch With A Glass Of Your Favorite Drink While Cooled By The New Ceiling Fan. Exquisite Craftmanship Throughout This Home. 2020 Anderson Windows On The North Side. Custom Foyer Stairwell & Railings!! Wonderful Lower Level Offering TWO Family Rooms, 2 Bedrms, 1 Full Bath. Outdoor Concrete Patio 30x20 With 2018 Cedar Fence, 2 Sheds & Tree/Club House. Brightly-Lit 2 Car Garage With Epoxy Floor, Shelving, Heater, Pull-Down Ladder, Air Hose, Electric Reels & New Insulated Garage Door. 3-Car Drvwy Allowing For 5 Spaces To Park. Extra Insulation Added Throughout Home & Garage. Furnace(humidifier/u-v light) & Roof In 2021. AC In 2020. Facia, Gutters & Siding In 2013. ADT Security System. Walk To School. NO Hoa Fees. Taxes $8531. Exclusions: Basement Fridg, Freezer. & Drapes From Living Rm & Master Bedrm & Outdoor Garden Boxes. Please Dont Miss This One!! Truly Delightful. Photos Don't Deceive!! 150k Of Home Improvements In The Last Year. BUY NOW & ENJOY YOUR NEW HOME IN TIME FOR THE HOLIDAYS!
Location
State IL
County Will
Community Park
Rooms
Basement None
Interior
Interior Features Built-in Features, Walk-In Closet(s), Some Carpeting, Special Millwork, Granite Counters
Heating Natural Gas, Forced Air
Cooling Central Air
Fireplace N
Appliance Range, Microwave, Dishwasher, Refrigerator, Disposal, Stainless Steel Appliance(s), Range Hood
Exterior
Exterior Feature Patio
Parking Features Attached
Garage Spaces 2.0
View Y/N true
Roof Type Asphalt
Building
Lot Description Fenced Yard, Park Adjacent
Story Split Level
Sewer Public Sewer
Water Public
New Construction false
Schools
Elementary Schools Jonas E Salk Elementary School
Middle Schools Hubert H Humphrey Middle School
High Schools Bolingbrook High School
School District 365U, 365U, 365U
Others
HOA Fee Include None
Ownership Fee Simple
Special Listing Condition None
Read Less Info
Want to know what your home might be worth? Contact us for a FREE valuation!

Our team is ready to help you sell your home for the highest possible price ASAP
© 2025 Listings courtesy of MRED as distributed by MLS GRID. All Rights Reserved.
Bought with Kelly Crowe • Baird & Warner Fox Valley - Geneva
"My job is to find and attract mastery-based agents to the office, protect the culture, and make sure everyone is happy! "






