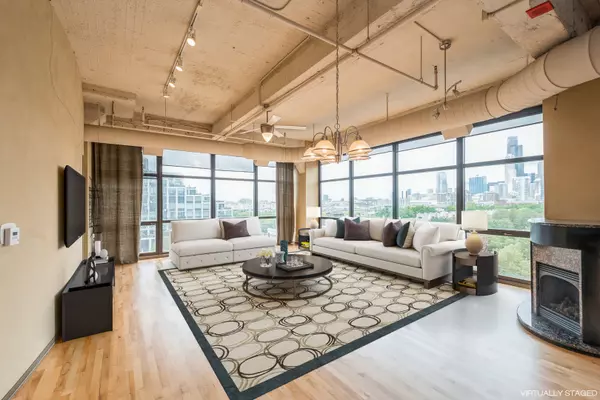$495,000
$509,900
2.9%For more information regarding the value of a property, please contact us for a free consultation.
2 Beds
2 Baths
1,700 SqFt
SOLD DATE : 12/22/2023
Key Details
Sold Price $495,000
Property Type Condo
Sub Type Condo,Condo-Loft
Listing Status Sold
Purchase Type For Sale
Square Footage 1,700 sqft
Price per Sqft $291
Subdivision Dearborn Tower
MLS Listing ID 11900600
Sold Date 12/22/23
Bedrooms 2
Full Baths 2
HOA Fees $878/mo
Year Built 2001
Annual Tax Amount $9,261
Tax Year 2021
Lot Dimensions COMMON
Property Description
Indulge in the sophisticated urban lifestyle offered by this 1,700-square-foot loft in Dearborn Tower, Chicago. Boasting floor-to-ceiling windows that capture the mesmerizing Chicago skyline and sunset panoramas, this residence exudes elegance. Recently painted, enhanced hardwood floors and new carpet welcome you into the open layout, featuring a granite island and maple cabinets in the kitchen. Step onto the 18-foot private balcony for a moment of relaxation. The primary bedroom, includes an ensuite primary bath with a double vanity, separate shower, soaking tub, and a generously upgraded walk-in closet. Garage parking is available at an additional $30,000. This full-service building provides 24-hour door staff, on-site management, a new exercise facility, a party room, business center, sundeck, and dry cleaning services. Situated in the central South Loop, the location offers proximity to public transportation, parks, renowned schools, and a plethora of shopping options, including Target, Jewel, Mariano's, Trader Joe's, and Whole Foods. Enjoy easy access to highways and a short walk to the Loop, Roosevelt Collection, museums, and the picturesque shores of Lake Michigan. This loft is a chic haven at the heart of city living.
Location
State IL
County Cook
Rooms
Basement None
Interior
Interior Features Hardwood Floors, Laundry Hook-Up in Unit, Storage, Walk-In Closet(s), Open Floorplan, Some Carpeting
Heating Natural Gas, Forced Air
Cooling Central Air
Fireplace Y
Appliance Range, Microwave, Dishwasher, Refrigerator, Washer, Dryer
Laundry Laundry Closet
Exterior
Exterior Feature Balcony, End Unit
Parking Features Attached
Garage Spaces 1.0
Community Features Bike Room/Bike Trails, Door Person, Elevator(s), Exercise Room, Storage, On Site Manager/Engineer, Park, Party Room, Receiving Room, Restaurant, Security Door Lock(s), Service Elevator(s), Valet/Cleaner
View Y/N true
Building
Lot Description Corner Lot, Landscaped, Park Adjacent
Foundation Concrete Perimeter
Sewer Public Sewer
Water Lake Michigan
New Construction false
Schools
School District 299, 299, 299
Others
Pets Allowed Additional Pet Rent, Cats OK, Dogs OK, Number Limit
HOA Fee Include Heat,Air Conditioning,Water,Gas,Insurance,Doorman,TV/Cable,Exercise Facilities,Exterior Maintenance,Scavenger,Snow Removal,Other,Internet
Ownership Condo
Special Listing Condition List Broker Must Accompany
Read Less Info
Want to know what your home might be worth? Contact us for a FREE valuation!

Our team is ready to help you sell your home for the highest possible price ASAP
© 2025 Listings courtesy of MRED as distributed by MLS GRID. All Rights Reserved.
Bought with Kara Moll • Keller Williams ONEChicago
"My job is to find and attract mastery-based agents to the office, protect the culture, and make sure everyone is happy! "






