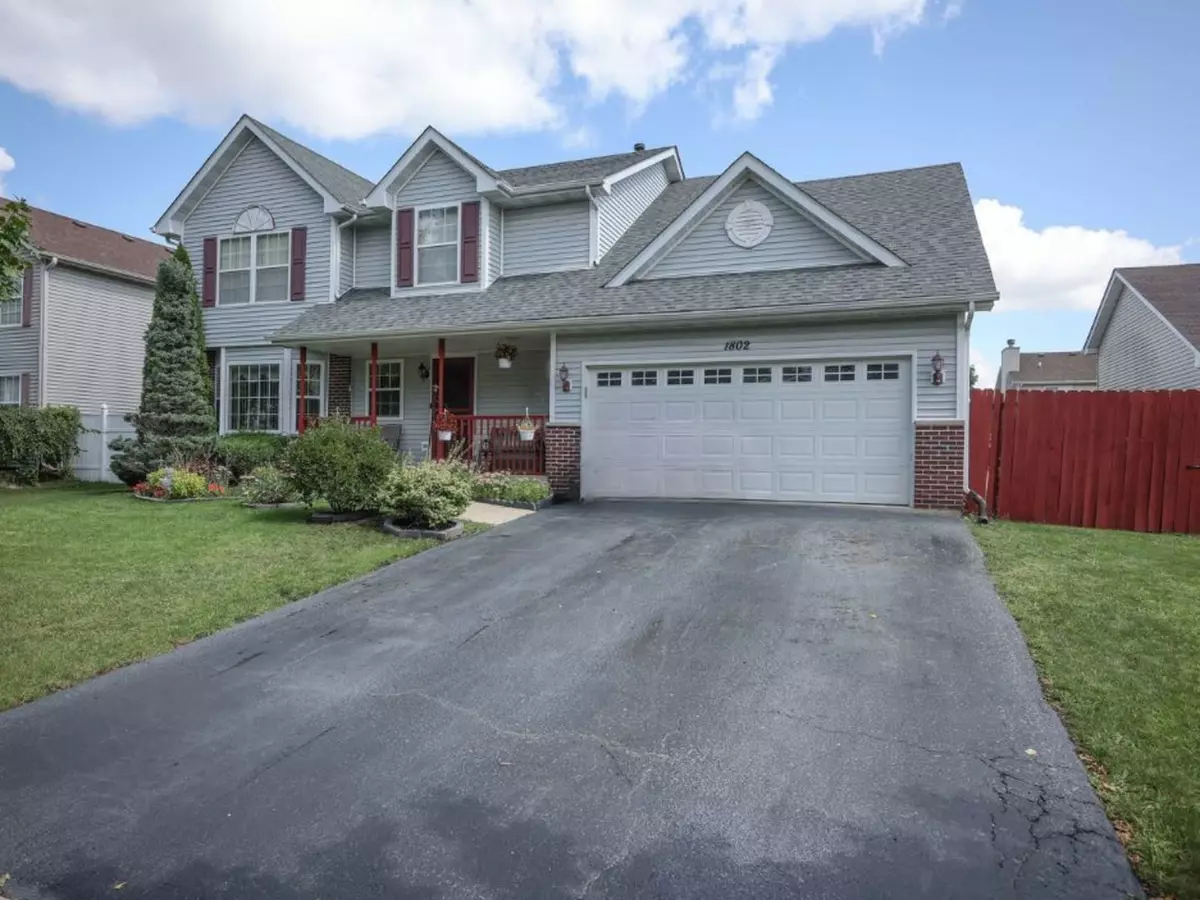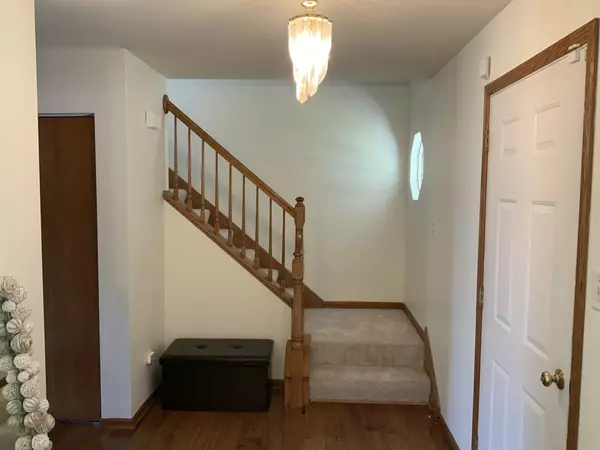$335,000
$345,000
2.9%For more information regarding the value of a property, please contact us for a free consultation.
4 Beds
2.5 Baths
2,390 SqFt
SOLD DATE : 12/15/2023
Key Details
Sold Price $335,000
Property Type Single Family Home
Sub Type Detached Single
Listing Status Sold
Purchase Type For Sale
Square Footage 2,390 sqft
Price per Sqft $140
Subdivision Wexford
MLS Listing ID 11914096
Sold Date 12/15/23
Style Traditional
Bedrooms 4
Full Baths 2
Half Baths 1
Year Built 2000
Annual Tax Amount $6,235
Tax Year 2022
Lot Dimensions 124.8X68X124.8X67.8
Property Description
Welcome to this stunning newly refreshed home in the sought after Wexford subdivision. As soon as you enter the door your are welcomed by a warm and welcoming foyer. This Gorgeously inviting 4-bedroom, 2.5-bathroom residence offers a perfect blend of comfort and elegance. From the moment you step inside, you'll be captivated by the many features this home has to offer. Key Features: 4 spacious Bedrooms, 2.5 Baths: Plenty of room for your family or guests to feel at home. Cozy Fireplace: Gather around the built-in fireplace in the spacious family room for warmth and ambiance. Beautiful Loft: An exquisite loft overlooks the family room, providing a unique and charming space for relaxation or creativity. Luxurious Master Suite: The large master bedroom includes an ensuite with a separate shower and a jetted tub, creating a private retreat for relaxation. Separate Dining Area: Enjoy formal meals and entertaining in the separate dining area, perfect for special occasions. Expansive Outdoor Space: The generously sized fenced outdoor area is ideal for entertaining, gardening, or simply enjoying the fresh air. Full Basement: The full basement is a blank canvas, ready for you to create additional entertaining or living space tailored to your needs. No HOA, Plainfield schools, shopping, interstate access and other many conveniences just minutes away. This home is not just a place to live; it's a place to create lasting memories. Roof less than 5 yrs, Furnace 1yr w/humidifier and smart thermostat, Water Heater less than 5 yrs. Seller offering $625 Home Warranty. Whether you're seeking a cozy evening by the fireplace or hosting friends and family in the expansive outdoor space, this home offers endless possibilities. Schedule a showing today and envision your future in this remarkable residence. Your dream home awaits!
Location
State IL
County Will
Area Joliet
Rooms
Basement Full
Interior
Interior Features Ceiling - 10 Foot, Some Carpeting
Heating Natural Gas
Cooling Central Air
Fireplaces Number 1
Fireplaces Type Wood Burning, Gas Starter
Fireplace Y
Appliance Range, Microwave, Refrigerator, Washer, Dryer
Laundry Gas Dryer Hookup
Exterior
Exterior Feature Porch
Parking Features Attached
Garage Spaces 2.0
Community Features Curbs, Sidewalks, Street Lights
Roof Type Asphalt
Building
Sewer Public Sewer
Water Public
New Construction false
Schools
Elementary Schools Grand Prairie Elementary School
Middle Schools Timber Ridge Middle School
High Schools Plainfield South High School
School District 202 , 202, 202
Others
HOA Fee Include None
Ownership Fee Simple
Special Listing Condition None
Read Less Info
Want to know what your home might be worth? Contact us for a FREE valuation!

Our team is ready to help you sell your home for the highest possible price ASAP

© 2025 Listings courtesy of MRED as distributed by MLS GRID. All Rights Reserved.
Bought with Scott Miller • Baird & Warner
"My job is to find and attract mastery-based agents to the office, protect the culture, and make sure everyone is happy! "






