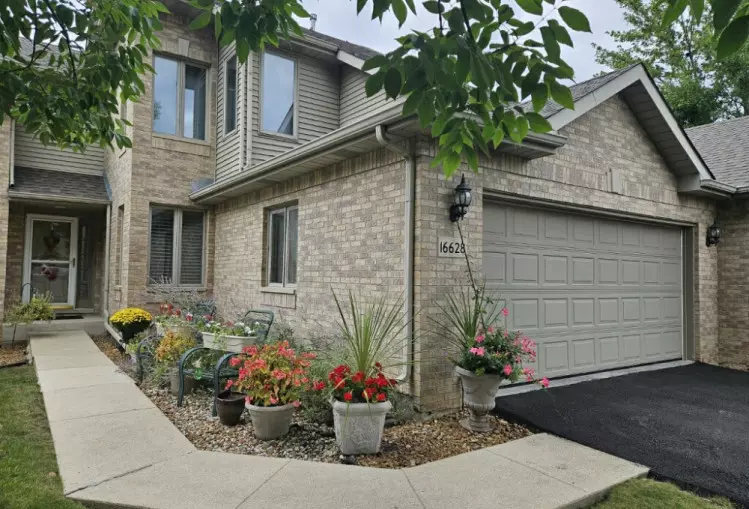$363,350
$364,900
0.4%For more information regarding the value of a property, please contact us for a free consultation.
3 Beds
3 Baths
2,598 SqFt
SOLD DATE : 12/20/2023
Key Details
Sold Price $363,350
Property Type Townhouse
Sub Type Townhouse-2 Story
Listing Status Sold
Purchase Type For Sale
Square Footage 2,598 sqft
Price per Sqft $139
Subdivision Crystal Cove
MLS Listing ID 11885964
Sold Date 12/20/23
Bedrooms 3
Full Baths 3
HOA Fees $260/mo
Year Built 1993
Annual Tax Amount $5,900
Tax Year 2021
Lot Dimensions COMMON
Property Description
Hidden gem tucked away inside the sought after area of Crystal Cove subdivision. The custom unit townhome has a ton of upgraded features such as granite kitchen counter and breakfast nook, overlooking an outside deck with stairs, Vaulted ceiling in living/dining room combo. Custom window treatments and shades throughout the home. Natural wood beam adds another layer of beauty, and a marble fireplace for those cooler nights. Fully finished basement with 800 sq ft of additional entertainment space for those gatherings, included is a pool table and tons of storage. Newer carpet and tiled flooring. First floor bedroom with separate full bath is great for office or in-law suite and features a French door. Separate laundry room on main floor is attached to the 2 car garage that boasts built in cabinetry. Natural wood staircase takes you up to your master suite with deep walk in closet, French doors, vaulted ceiling in both, master bath with double sink, jacuzzi bath, separate shower and skylight. Whole house fan and some remote control fans are an added bonus. 3rd bedroom also features vaulted ceiling and accented shelving on top of the closet. Local park (city owned) for those evening walks. This one won't last.
Location
State IL
County Cook
Rooms
Basement Full
Interior
Interior Features Vaulted/Cathedral Ceilings, Skylight(s), First Floor Bedroom, In-Law Arrangement, First Floor Laundry
Heating Natural Gas, Forced Air, Steam
Cooling Central Air
Fireplaces Number 1
Fireplaces Type Wood Burning, Gas Starter
Fireplace Y
Appliance Range, Microwave, Dishwasher, Refrigerator, Washer, Dryer, Disposal, Stainless Steel Appliance(s)
Laundry In Unit
Exterior
Exterior Feature Deck
Parking Features Attached
Garage Spaces 2.0
View Y/N true
Roof Type Asphalt
Building
Lot Description Cul-De-Sac, Landscaped, Water View
Foundation Concrete Perimeter
Sewer Public Sewer
Water Lake Michigan
New Construction false
Schools
School District 140, 140, 230
Others
Pets Allowed Cats OK, Dogs OK
HOA Fee Include Exterior Maintenance,Lawn Care,Snow Removal
Ownership Condo
Special Listing Condition None
Read Less Info
Want to know what your home might be worth? Contact us for a FREE valuation!

Our team is ready to help you sell your home for the highest possible price ASAP
© 2025 Listings courtesy of MRED as distributed by MLS GRID. All Rights Reserved.
Bought with Exclusive Agency • NON MEMBER
"My job is to find and attract mastery-based agents to the office, protect the culture, and make sure everyone is happy! "

