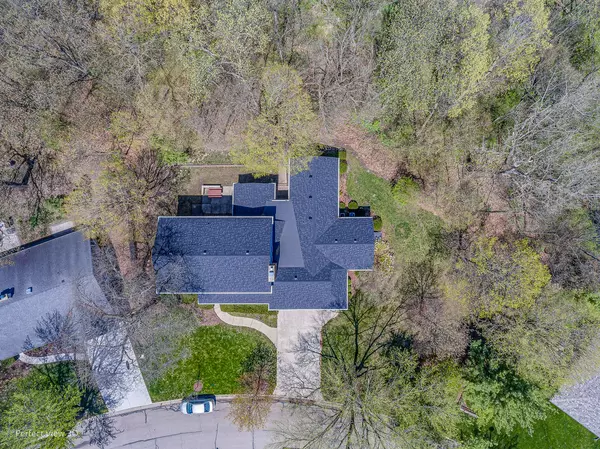$365,000
$395,000
7.6%For more information regarding the value of a property, please contact us for a free consultation.
5 Beds
4 Baths
4,211 SqFt
SOLD DATE : 12/28/2023
Key Details
Sold Price $365,000
Property Type Single Family Home
Sub Type Detached Single
Listing Status Sold
Purchase Type For Sale
Square Footage 4,211 sqft
Price per Sqft $86
Subdivision Hatcher Woods
MLS Listing ID 11857694
Sold Date 12/28/23
Bedrooms 5
Full Baths 3
Half Baths 2
Year Built 1967
Annual Tax Amount $10,575
Tax Year 2022
Lot Dimensions 136.6X125X31.1X176X125
Property Description
Amazing location in Hatcher Woods, with Nettle Creek frontage, on 2+ landscaped acres, community pool, excellent condition and priced to sell. Five bedrooms, office/library/two cozy fireplaces/finished lower level with wet bar, huge cooks kitchen leading out to beautiful wooded, private view. A perfect home for entertaining. Room for everyone to spread out in this fantastic "1st time offered" home. Two primary bedrooms both with en suite baths, one on the main floor and one on the second floor. All bedrooms have ample closet space. Plenty of closet/storage space is found through out the home. Double front entry doors open to marble tiled foyer. To the right is the formal living room with bow window and huge sliding door to backyard and patio. Formal dining room also features a bow window looking over the wooded property. The kitchen is outfitted with electric cook top, two wall ovens, refrigerator, dishwasher and Corian countertops. The adjoining breakfast area fits a large table and has additional cabinetry and desk area. Thru the sliding door you access your large 3 Season room overlooking the acreage. In the main floor family room you find a wood burning fireplace, built in shelving & cabinets and a beamed ceiling. The laundry and half bath are found off the back hall to what could be a related living situation, with its large main floor bedroom, luxury bath and walk-in closet. The first floor office has a built in desk area, gas fireplace and independent access door for an ideal home office! Needing more space? The basement is partially finished and features barn wood, beams, leaded glass and a wet bar. The balance of the basement is wide open storage, includes a bathroom and has exterior access. Also to be noted the home has had a brand new 30 year warranty roof installed. Neighborhood pool available for membership fee. Simple decorating tweeks makes this solid home an outstanding investment all for under $399K!!! Also please click the Virtual Tour button for a walking tour of the home.
Location
State IL
County Grundy
Community Pool, Curbs, Street Lights, Street Paved
Rooms
Basement Full
Interior
Interior Features Bar-Wet
Heating Natural Gas, Forced Air, Sep Heating Systems - 2+
Cooling Central Air
Fireplaces Number 2
Fireplaces Type Wood Burning, Gas Log
Fireplace Y
Appliance Double Oven, Microwave, Dishwasher, Refrigerator, Washer, Dryer, Cooktop
Laundry Laundry Closet
Exterior
Parking Features Attached
Garage Spaces 2.0
View Y/N true
Roof Type Asphalt
Building
Lot Description Wooded
Story 2 Stories
Foundation Concrete Perimeter
Sewer Public Sewer, Sewer-Storm
Water Public
New Construction false
Schools
Elementary Schools Morris Grade School
Middle Schools Morris Grade School
High Schools Morris Community High School
School District 54, 54, 101
Others
HOA Fee Include None
Ownership Fee Simple
Special Listing Condition None
Read Less Info
Want to know what your home might be worth? Contact us for a FREE valuation!

Our team is ready to help you sell your home for the highest possible price ASAP
© 2025 Listings courtesy of MRED as distributed by MLS GRID. All Rights Reserved.
Bought with Teresa Kief • Century 21 Coleman-Hornsby
"My job is to find and attract mastery-based agents to the office, protect the culture, and make sure everyone is happy! "






