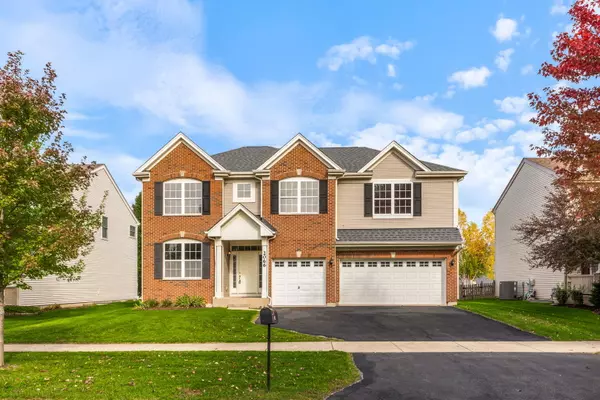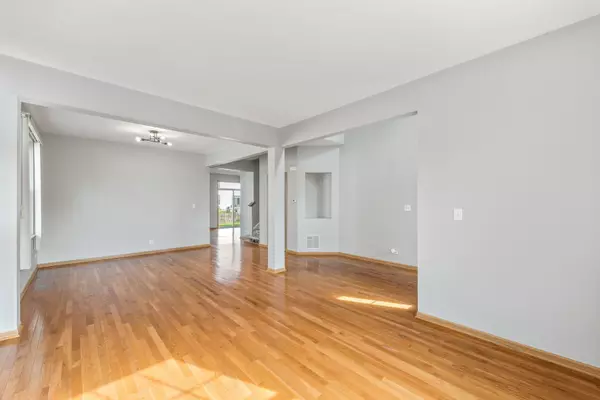$395,000
$379,900
4.0%For more information regarding the value of a property, please contact us for a free consultation.
5 Beds
3 Baths
3,108 SqFt
SOLD DATE : 12/29/2023
Key Details
Sold Price $395,000
Property Type Single Family Home
Sub Type Detached Single
Listing Status Sold
Purchase Type For Sale
Square Footage 3,108 sqft
Price per Sqft $127
Subdivision Orchard Prairie North
MLS Listing ID 11912086
Sold Date 12/29/23
Bedrooms 5
Full Baths 3
HOA Fees $3/ann
Year Built 2006
Annual Tax Amount $9,848
Tax Year 2021
Lot Size 7,801 Sqft
Lot Dimensions 65X120
Property Description
Welcome Home! Located in Orchard Prairie North Subdivision! This 5-bedroom 3 bath offers tons of space with an open concept floor plan and hardwood floors throughout accompanied by the 5th bedroom being on the main level it would make the perfect guest room or home office! What a great way to entertain with a spacious kitchen and huge backyard! A full basement awaiting your finishing touches and also would be great for extra storage. The 2nd floor offers new carpet throughout and an exceedingly large loft area. Along with a laundry room and the primary bedroom that has not only one closet, but TWO nice size walk in closets! In addition, this quite friendly neighborhood has a brand-new roof and a 3-car garage! This is the perfect forever home to make family memories!
Location
State IL
County Kendall
Area Montgomery
Rooms
Basement Full
Interior
Interior Features Hardwood Floors, First Floor Bedroom, Second Floor Laundry, First Floor Full Bath, Walk-In Closet(s), Ceiling - 9 Foot, Some Carpeting, Some Wood Floors, Granite Counters
Heating Natural Gas
Cooling Central Air
Equipment CO Detectors, Ceiling Fan(s), Sump Pump
Fireplace N
Appliance Range, Microwave, Dishwasher, Refrigerator, Washer, Dryer, Disposal
Laundry Gas Dryer Hookup, In Unit, Sink
Exterior
Parking Features Attached
Garage Spaces 3.0
Roof Type Asphalt
Building
Sewer Public Sewer
Water Public
New Construction false
Schools
Elementary Schools Lakewood Creek Elementary School
Middle Schools Thompson Junior High School
High Schools Oswego High School
School District 308 , 308, 308
Others
HOA Fee Include None
Ownership Fee Simple
Special Listing Condition None
Read Less Info
Want to know what your home might be worth? Contact us for a FREE valuation!

Our team is ready to help you sell your home for the highest possible price ASAP

© 2025 Listings courtesy of MRED as distributed by MLS GRID. All Rights Reserved.
Bought with Roberto Torres • Charles Rutenberg Realty of IL
"My job is to find and attract mastery-based agents to the office, protect the culture, and make sure everyone is happy! "






