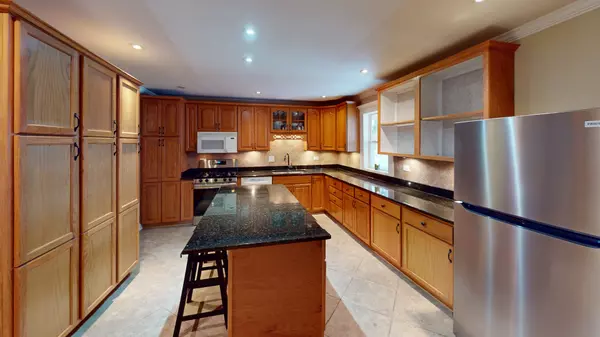$320,000
$320,000
For more information regarding the value of a property, please contact us for a free consultation.
4 Beds
2 Baths
2,619 SqFt
SOLD DATE : 01/05/2024
Key Details
Sold Price $320,000
Property Type Single Family Home
Sub Type Detached Single
Listing Status Sold
Purchase Type For Sale
Square Footage 2,619 sqft
Price per Sqft $122
Subdivision Orland Hills Gardens
MLS Listing ID 11942416
Sold Date 01/05/24
Style Ranch
Bedrooms 4
Full Baths 2
Year Built 1960
Annual Tax Amount $6,414
Tax Year 2021
Lot Dimensions 55.7X140.5X97.5X173.5
Property Description
Come Home For The Holidays to 2,600 square feet of pure spacious living! Don't let the front fool you. This 4 bedroom giant is loaded with so many features that you'll never move again. Ceramic entryway with custom built coat hooks. 21x13 custom chef's style kitchen with "TONS" of oak cabinetry (35 doors to be exact) Granite counters, oversized prepping island with stool overhang, extra deep stainless steel sink with MOEN fixture. Ceramic flooring & backsplash, custom window trim with crown ledge. Stainless Steel fridge and five burner stove. Glass double French doors that add separation from the kitchen to the back half of the home when desired. Family room with vaulted ceiling, sliding patio doors & beautiful wood burning fireplace. Large fenced in backyard with 10x18 patio, mature trees, fire-pit & wooden barn style shed. Custom bay window in the front. All oak crown molding. 13x9 interior workshop with 10 foot ceilings & built-in surround workbench. All new LED exterior light fixtures, and the list goes on. (rear addition of the home was originally designed with the floorpan in mind to accommodate related living and includes a separate entryway with private sidewalk) The addition was also built with extra wide hallway, bathroom & master bedroom doorways to accommodate wheelchairs. This home truly is a one of a kind.
Location
State IL
County Cook
Community Park, Lake, Curbs, Sidewalks, Street Lights, Street Paved
Rooms
Basement None
Interior
Interior Features Vaulted/Cathedral Ceilings, First Floor Bedroom, In-Law Arrangement, Ceiling - 10 Foot
Heating Natural Gas, Forced Air, Sep Heating Systems - 2+, Indv Controls
Cooling Central Air, Zoned
Fireplaces Number 1
Fireplaces Type Wood Burning, Gas Starter, Heatilator
Fireplace Y
Appliance Range, Microwave, Dishwasher, Refrigerator, Washer, Dryer
Laundry Gas Dryer Hookup, In Unit, Sink
Exterior
Exterior Feature Deck, Storms/Screens, Fire Pit
Parking Features Attached
Garage Spaces 1.0
View Y/N true
Roof Type Asphalt
Building
Lot Description Fenced Yard, Irregular Lot, Landscaped, Mature Trees, Level, Sidewalks
Story 1 Story
Sewer Public Sewer
Water Public
New Construction false
Schools
Elementary Schools High Point Elementary School
Middle Schools Orland Junior High School
High Schools Carl Sandburg High School
School District 135, 135, 230
Others
HOA Fee Include None
Ownership Fee Simple
Special Listing Condition None
Read Less Info
Want to know what your home might be worth? Contact us for a FREE valuation!

Our team is ready to help you sell your home for the highest possible price ASAP
© 2025 Listings courtesy of MRED as distributed by MLS GRID. All Rights Reserved.
Bought with Raymond Morandi • Morandi Properties, Inc
"My job is to find and attract mastery-based agents to the office, protect the culture, and make sure everyone is happy! "






