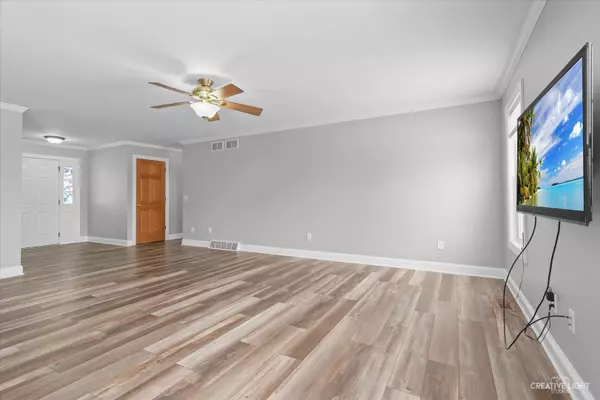$337,000
$330,000
2.1%For more information regarding the value of a property, please contact us for a free consultation.
4 Beds
3 Baths
1,596 SqFt
SOLD DATE : 01/09/2024
Key Details
Sold Price $337,000
Property Type Single Family Home
Sub Type Detached Single
Listing Status Sold
Purchase Type For Sale
Square Footage 1,596 sqft
Price per Sqft $211
Subdivision Fox Hill
MLS Listing ID 11937796
Sold Date 01/09/24
Style Ranch
Bedrooms 4
Full Baths 3
Year Built 2001
Annual Tax Amount $7,677
Tax Year 2022
Lot Size 9,975 Sqft
Lot Dimensions 9982
Property Description
WELCOME HOME! This 4 bedroom, 3 bath ranch is updated and MOVE IN READY! This open concept ranch has luxury vinyl plank flooring and an upgraded trim package with crown moulding throughout the first floor, freshly painted in a neutral decor and very well maintained! Kitchen has high end Maytag stainless steel appliances, granite counter tops, updated can lighting and large pantry. Plenty of space to add an island if desired. The kitchen and family room/dining area combination makes this the perfect entertaining space for family get togethers. The master suite is set up with his/her walk in closets and ensuite bathroom with walk in shower. 2 additional, nicely sized bedrooms and hallway bathroom make up the first floor. This basement is fully finished for additional living space! Tile flooring for easy care and maintenance, bar area with fridge and recreation room with built in shelving for entertainment system. Fully CAT wired for theater/surround sounds throughout. Bedroom or playroom with access to the full bathroom with pet/child wash tub and ample closet and storage space. The mudroom off the garage is large with Maytag W/D, utility sink and closet/storage with ceramic tile flooring for easy cleaning. Backyard is fully fenced with brick paver patio and large storage shed with concrete floor perfect for yard equipment and toys. New slider in kitchen, Water heater 3 years old, roof is 6 years old. HVAC is original with upgraded parts. Schedule your private showing today!
Location
State IL
County Kendall
Area Yorkville / Bristol
Rooms
Basement Full
Interior
Interior Features Bar-Dry, Wood Laminate Floors, First Floor Bedroom, First Floor Laundry, Open Floorplan, Dining Combo, Granite Counters, Pantry
Heating Natural Gas
Cooling Central Air
Fireplace N
Exterior
Exterior Feature Brick Paver Patio, Workshop
Parking Features Attached
Garage Spaces 2.0
Community Features Park, Sidewalks, Street Lights, Street Paved
Roof Type Asphalt
Building
Sewer Public Sewer
Water Public
New Construction false
Schools
High Schools Yorkville High School
School District 115 , 115, 115
Others
HOA Fee Include None
Ownership Fee Simple
Special Listing Condition None
Read Less Info
Want to know what your home might be worth? Contact us for a FREE valuation!

Our team is ready to help you sell your home for the highest possible price ASAP

© 2025 Listings courtesy of MRED as distributed by MLS GRID. All Rights Reserved.
Bought with Lisa Gudmunson • Coldwell Banker Real Estate Group
"My job is to find and attract mastery-based agents to the office, protect the culture, and make sure everyone is happy! "






