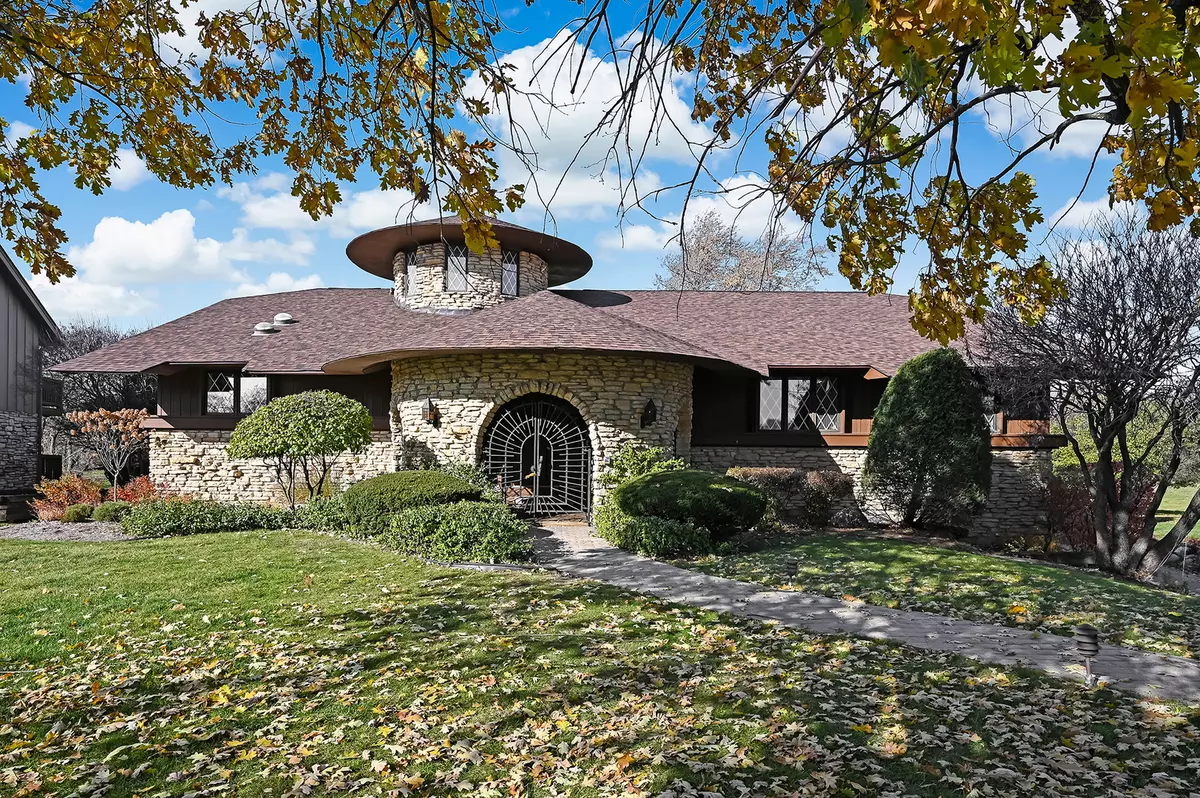$670,000
$665,000
0.8%For more information regarding the value of a property, please contact us for a free consultation.
4 Beds
3 Baths
3,034 SqFt
SOLD DATE : 01/11/2024
Key Details
Sold Price $670,000
Property Type Single Family Home
Sub Type Detached Single
Listing Status Sold
Purchase Type For Sale
Square Footage 3,034 sqft
Price per Sqft $220
Subdivision Carriage Way West
MLS Listing ID 11930295
Sold Date 01/11/24
Bedrooms 4
Full Baths 3
HOA Fees $6/ann
Year Built 1975
Annual Tax Amount $11,279
Tax Year 2022
Lot Size 0.330 Acres
Lot Dimensions 70X153X143X145
Property Description
Stunning Mid-Century Modern home located in desirable Carriage Greens & backing to the CG golf course! This unique architectural designed property offers a wide open floor plan, large windows, curved & open stairways, soaring ceilings, 3 fireplaces, conversation pits & MORE! The Main Level features spacious foyer, with expansive-views....large kitchen w/eat-in area, laundry room, private sitting area w/see-thru fireplace (one of 3), circular dining room & enormous living/great room all offering sliding glass doors with views of the outdoors! Main Level Primary suite w/custom bath, WIC & your own private balcony! Two additional bedrooms on the main level share another full bath. It doesn't stop here...the upper level offers an office w/exceptionally large open loft space (perfect play area or more bedrooms). A full & finished walk-out lower level with game room/rec room, 4th bedroom/full bath, cozy pit w/fireplace & a sunken bar room /lounge! Large storage room (or tool area) located on lower level w/utility sink/perfect for home projects. The exterior is a WOW...tremendous curb-appeal, brick walkway, private yard w/golf course views, wrap-around exterior deck, brick patio, irrigation system (as is), plus a 4-car garage! **Exceptional home & property...being conveyed AS-IS** (Seller requires a 1/12/2024 closing date)
Location
State IL
County Du Page
Area Darien
Rooms
Basement Full
Interior
Interior Features Vaulted/Cathedral Ceilings, Skylight(s), Bar-Wet, Solar Tubes/Light Tubes, First Floor Bedroom, First Floor Laundry, First Floor Full Bath, Walk-In Closet(s), Open Floorplan
Heating Natural Gas, Sep Heating Systems - 2+, Zoned
Cooling Central Air, Zoned
Fireplaces Number 3
Fireplaces Type Double Sided, Gas Log, Gas Starter
Equipment Humidifier, Central Vacuum, Ceiling Fan(s), Sump Pump, Sprinkler-Lawn, Air Purifier
Fireplace Y
Appliance Double Oven, Microwave, Dishwasher, Refrigerator, Washer, Dryer, Cooktop, Range Hood
Exterior
Exterior Feature Balcony, Deck
Parking Features Attached
Garage Spaces 4.0
Community Features Street Lights, Street Paved, Other
Roof Type Asphalt
Building
Lot Description Cul-De-Sac, Golf Course Lot
Sewer Public Sewer
Water Lake Michigan, Public
New Construction false
Schools
Elementary Schools Concord Elementary School
Middle Schools Cass Junior High School
High Schools Hinsdale South High School
School District 63 , 63, 86
Others
HOA Fee Include Other
Ownership Fee Simple
Special Listing Condition None
Read Less Info
Want to know what your home might be worth? Contact us for a FREE valuation!

Our team is ready to help you sell your home for the highest possible price ASAP

© 2025 Listings courtesy of MRED as distributed by MLS GRID. All Rights Reserved.
Bought with Gregory Smith • Coldwell Banker Realty
"My job is to find and attract mastery-based agents to the office, protect the culture, and make sure everyone is happy! "






