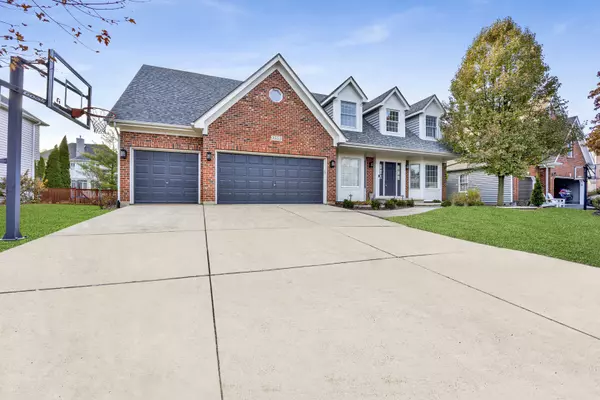$707,500
$724,900
2.4%For more information regarding the value of a property, please contact us for a free consultation.
4 Beds
2.5 Baths
3,200 SqFt
SOLD DATE : 01/18/2024
Key Details
Sold Price $707,500
Property Type Single Family Home
Sub Type Detached Single
Listing Status Sold
Purchase Type For Sale
Square Footage 3,200 sqft
Price per Sqft $221
Subdivision Tall Grass
MLS Listing ID 11937552
Sold Date 01/18/24
Style Cape Cod
Bedrooms 4
Full Baths 2
Half Baths 1
HOA Fees $81/ann
Year Built 2000
Annual Tax Amount $12,472
Tax Year 2021
Lot Size 10,890 Sqft
Lot Dimensions 76X125
Property Description
Welcome to the enchanting Tallgrass community in Naperville, where this 3200 square foot, updated and beautifully maintained Cape Cod home awaits. This home sits on a 0.25 acre lot and provides a private oasis in the heart of the city. Prepare to be captivated by its timeless charm and spacious layout, boasting 4 bedrooms and 2.5 baths. As you step inside, you'll immediately notice the generously high ceilings and abundant natural light that fills each room. The large floor plan offers ample space for both relaxation and entertaining. Upstairs, four bedrooms provide a peaceful retreat for restful nights. The chef's kitchen is a culinary haven with stainless steel appliances that will inspire your inner gourmet. Whether preparing a quick meal or hosting a dinner party, this kitchen is sure to impress. Outside, the front yard welcomes you with its inviting seating area-a perfect spot to enjoy morning coffee or evening conversations. The backyard patio beckons with a gas fireplace and charming pergola-an idyllic setting for dining or cozy evenings under the stars. This home also boasts an impressive finished basement-perfect for additional living space or entertainment options. There is also a three-car garage with plenty of storage. And when it comes to convenience, look no further-the community offers amenities such as pool access, tennis courts- all within walking distance- and security measures for added peace of mind. Also located in the highly acclaimed district 204. Come and experience what Tall Grass has to offer!
Location
State IL
County Will
Community Clubhouse, Park, Pool, Tennis Court(S), Lake, Sidewalks
Rooms
Basement Full
Interior
Interior Features Vaulted/Cathedral Ceilings, Hardwood Floors, First Floor Laundry
Heating Forced Air
Cooling Central Air
Fireplaces Number 2
Fireplaces Type Gas Log, Gas Starter
Fireplace Y
Appliance Double Oven, Microwave, Dishwasher, Refrigerator, Washer, Dryer, Disposal, Stainless Steel Appliance(s)
Exterior
Exterior Feature Brick Paver Patio
Parking Features Attached
Garage Spaces 3.0
View Y/N true
Building
Lot Description Fenced Yard
Story 2 Stories
Foundation Concrete Perimeter
Sewer Public Sewer
Water Public
New Construction false
Schools
Elementary Schools Fry Elementary School
Middle Schools Scullen Middle School
High Schools Waubonsie Valley High School
School District 204, 204, 204
Others
HOA Fee Include Security,Clubhouse,Pool
Ownership Fee Simple w/ HO Assn.
Special Listing Condition List Broker Must Accompany
Read Less Info
Want to know what your home might be worth? Contact us for a FREE valuation!

Our team is ready to help you sell your home for the highest possible price ASAP
© 2025 Listings courtesy of MRED as distributed by MLS GRID. All Rights Reserved.
Bought with Craig Foley • john greene, Realtor
"My job is to find and attract mastery-based agents to the office, protect the culture, and make sure everyone is happy! "






