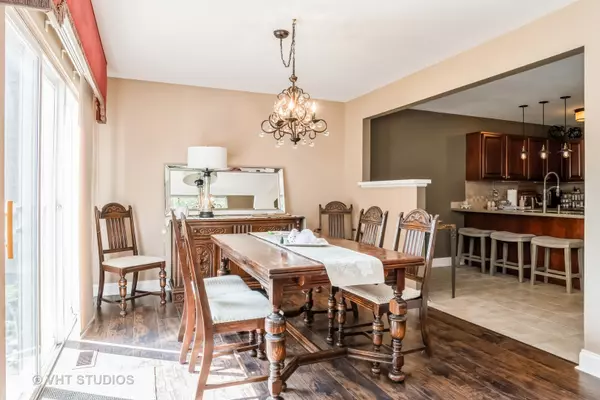$375,000
$385,000
2.6%For more information regarding the value of a property, please contact us for a free consultation.
3 Beds
2.5 Baths
1,702 SqFt
SOLD DATE : 01/19/2024
Key Details
Sold Price $375,000
Property Type Townhouse
Sub Type Townhouse-2 Story
Listing Status Sold
Purchase Type For Sale
Square Footage 1,702 sqft
Price per Sqft $220
Subdivision Rose Hill Farm
MLS Listing ID 11870312
Sold Date 01/19/24
Bedrooms 3
Full Baths 2
Half Baths 1
HOA Fees $290/mo
Rental Info No
Year Built 1994
Annual Tax Amount $6,074
Tax Year 2022
Lot Dimensions 1702
Property Description
Beautiful, updated end unit townhome in the Rosehill Farm community--a nice place to live. Close to downtown Naperville and in AWARD winning District 204 schools. The home has been updated and has 3 bedrooms, 2/1 baths, kitchen with a pantry, counter bar and stainless-steel appliances. Tile and laminate floors are throughout. Vaulted ceiling in living room. Dining room has a sliding door leading to a paver brick patio and beautiful plants, trees, and a sizeable retention pond. The home has had a new roof, siding and gutters installed in 2020. Newer furnace and A/C, water heater 2012, washer/ dryer 2018. The garage offers a 'bonus room' of sorts being that it has a full pull-down screen for privacy and outdoor comfort. The floor also has an epoxy treatment that makes it easy to clean. Great for watching all the sports on TV you like! The owner also installed a Level EV2 charger/plug. Call listing agent for an appointment.
Location
State IL
County Will
Area Naperville
Rooms
Basement Full
Interior
Interior Features Vaulted/Cathedral Ceilings, Wood Laminate Floors, Second Floor Laundry, Storage, Walk-In Closet(s), Some Window Treatmnt
Heating Natural Gas, Forced Air
Cooling Central Air
Equipment CO Detectors, Ceiling Fan(s), Sump Pump, Backup Sump Pump;, Water Heater-Gas
Fireplace N
Appliance Range, Microwave, Dishwasher, Refrigerator, Washer, Dryer, Disposal, Stainless Steel Appliance(s)
Laundry Gas Dryer Hookup, In Unit
Exterior
Parking Features Attached
Garage Spaces 2.0
Roof Type Asphalt
Building
Lot Description Corner Lot
Story 2
Sewer Public Sewer
Water Lake Michigan, Public
New Construction false
Schools
Elementary Schools Patterson Elementary School
Middle Schools Gregory Middle School
High Schools Neuqua Valley High School
School District 204 , 204, 204
Others
HOA Fee Include Insurance,Exterior Maintenance,Lawn Care,Scavenger,Snow Removal
Ownership Fee Simple w/ HO Assn.
Special Listing Condition None
Pets Allowed Cats OK, Dogs OK
Read Less Info
Want to know what your home might be worth? Contact us for a FREE valuation!

Our team is ready to help you sell your home for the highest possible price ASAP

© 2025 Listings courtesy of MRED as distributed by MLS GRID. All Rights Reserved.
Bought with Kristina Irvine • john greene, Realtor
"My job is to find and attract mastery-based agents to the office, protect the culture, and make sure everyone is happy! "






