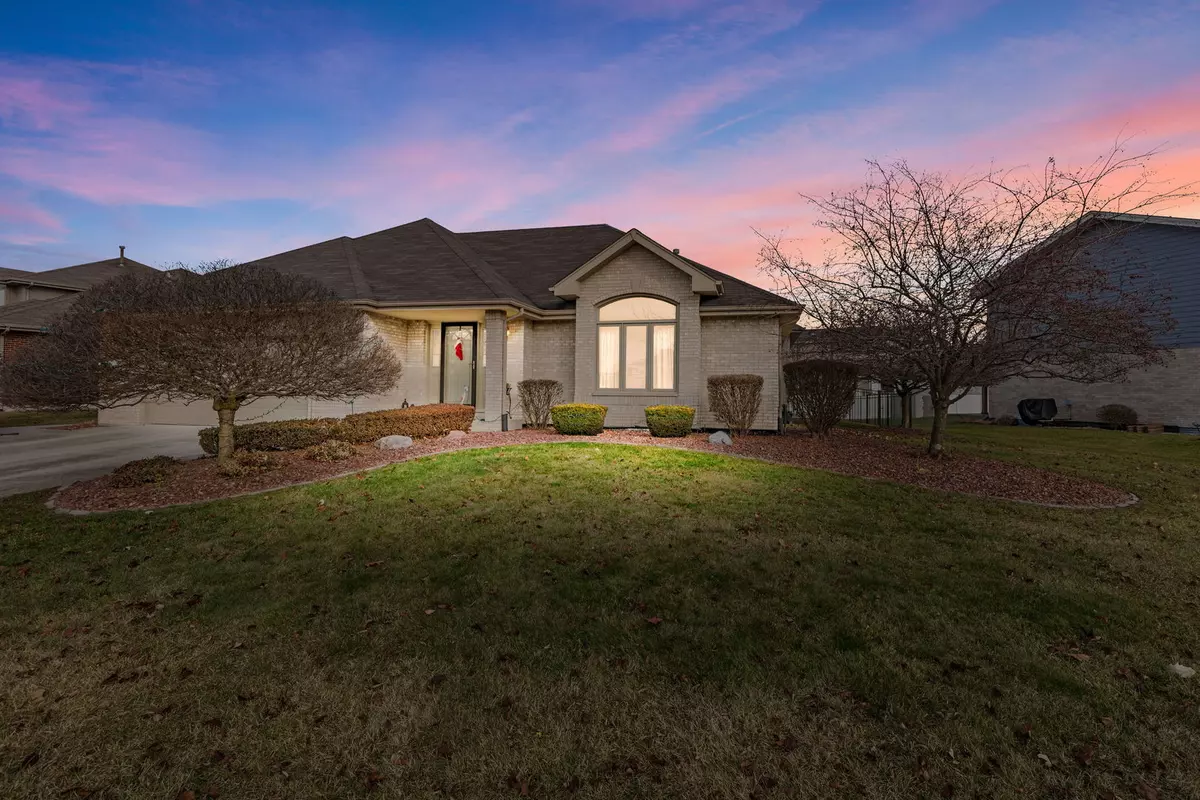$427,500
$434,900
1.7%For more information regarding the value of a property, please contact us for a free consultation.
3 Beds
2.5 Baths
2,472 SqFt
SOLD DATE : 01/22/2024
Key Details
Sold Price $427,500
Property Type Single Family Home
Sub Type Detached Single
Listing Status Sold
Purchase Type For Sale
Square Footage 2,472 sqft
Price per Sqft $172
Subdivision Brookside Glen
MLS Listing ID 11947667
Sold Date 01/22/24
Style Step Ranch
Bedrooms 3
Full Baths 2
Half Baths 1
HOA Fees $2/ann
Year Built 2004
Annual Tax Amount $10,142
Tax Year 2022
Lot Dimensions 111.5X 9.22X138.36X48.64X130
Property Description
Welcome to Tinley Park's vibrant community and the highly sought after all brick three step ranch, Lissfannon II model. Inviting curb appeal and beautiful entry way welcome you to this immaculate home! Stunning hardwood flooring throughout the kitchen and family room with gorgeous custom open kitchen. Newer LG stainless steel appliances, plenty of cabinetry and counter space for any top chef. 10 ft ceiling and skylight brings in an ideal amount of natural light. Island with breakfast bar and dinette area with huge pantry, as well as a formal dining room. Relax in the adjacent family room or walk out to the beautiful extended backyard patio. 3 very spacious bedrooms, all with ample closet space (Two walk-ins). Main floor laundry room for your convenience. Washer and dryer 1 year old. Hot water heater, sump and ejector pump replaced 2019. Attached 2 car garage and fully fenced yard. Convenient location near Tinley Park's shopping, dining, entertainment and transportation. Nearby many parks, basketball, sand volleyball courts, fields, tennis, aquatic and fitness center! A+ rated Lincoln-Way East high school!
Location
State IL
County Will
Community Park, Curbs, Sidewalks, Street Lights, Street Paved
Rooms
Basement Full
Interior
Interior Features Vaulted/Cathedral Ceilings, Skylight(s), Hardwood Floors, First Floor Laundry, Walk-In Closet(s), Ceiling - 10 Foot
Heating Natural Gas, Forced Air
Cooling Central Air
Fireplace N
Appliance Range, Microwave, Dishwasher, Refrigerator, Washer, Dryer, Stainless Steel Appliance(s)
Laundry In Unit, Sink
Exterior
Exterior Feature Patio, Storms/Screens
Parking Features Attached
Garage Spaces 2.0
View Y/N true
Building
Lot Description Fenced Yard
Story 1 Story
Foundation Concrete Perimeter
Sewer Public Sewer
Water Lake Michigan
New Construction false
Schools
High Schools Lincoln-Way East High School
School District 161, 161, 210
Others
HOA Fee Include Other
Ownership Fee Simple
Special Listing Condition None
Read Less Info
Want to know what your home might be worth? Contact us for a FREE valuation!

Our team is ready to help you sell your home for the highest possible price ASAP
© 2025 Listings courtesy of MRED as distributed by MLS GRID. All Rights Reserved.
Bought with Benjamin Lissner • Baird & Warner
"My job is to find and attract mastery-based agents to the office, protect the culture, and make sure everyone is happy! "






