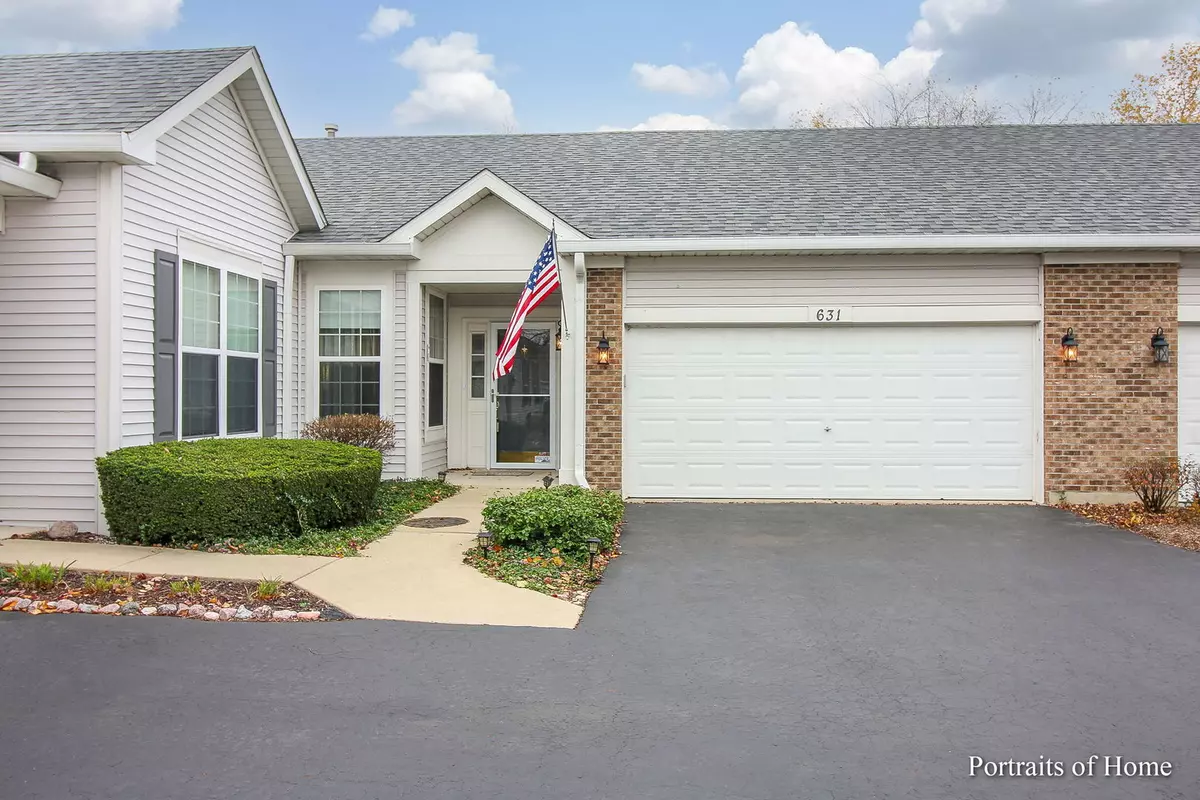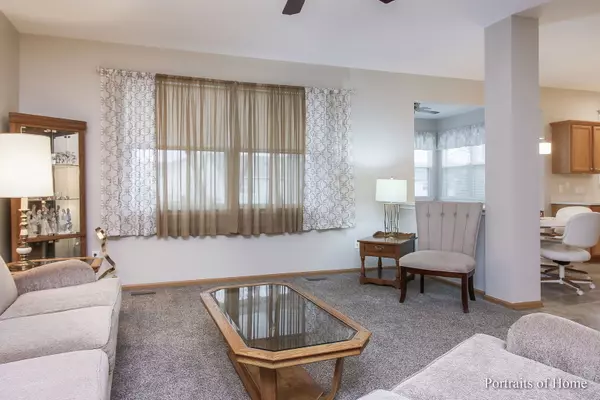$280,000
$285,000
1.8%For more information regarding the value of a property, please contact us for a free consultation.
3 Beds
2 Baths
2,011 SqFt
SOLD DATE : 01/22/2024
Key Details
Sold Price $280,000
Property Type Townhouse
Sub Type Townhouse-Ranch
Listing Status Sold
Purchase Type For Sale
Square Footage 2,011 sqft
Price per Sqft $139
Subdivision Grand Haven
MLS Listing ID 11926303
Sold Date 01/22/24
Bedrooms 3
Full Baths 2
HOA Fees $395/mo
Year Built 2003
Annual Tax Amount $4,480
Tax Year 2022
Lot Dimensions 61X48
Property Description
Looking for your forever home with no stairs? Ranch townhome with carefree living and easy maintenance! 3-bedroom, 2-full bath. Gated and vibrant 55+adult community. Step inside to discover a well-maintained interior that exudes comfort and convenience. Updated stainless steel appliances, pantry and kitchen island make your day to day meals much easier. Enjoy your morning coffee in the eat-in kitchen and bigger family meals in the dining area. Enjoy reading your favorite book or playing games with the family in the sunroom area that faces south, providing so much natural light. Covered patio is perfect for sitting outside and enjoying the fresh air. The attached 2-car garage ensures convenient parking and additional storage. Beyond the confines of your townhome, Grand Haven unfolds as a resort-style living experience, set against the picturesque backdrop of Mistwood Golf Course. As a member, you gain access to an array of amenities, including an exercise room, on-site manager/engineer, party room, sundeck, indoor and outdoor pools, a receiving room, tennis courts, and a clubhouse. Embrace the simplicity of maintenance-free living while relishing the active and social environment Grand Haven has to offer. Spanning 165 acres with 419 single-family homes and 258 townhomes, providing a sense of community and camaraderie. Conveniently located minutes away from I-55 and I-355 interchanges. Come see this today!
Location
State IL
County Will
Rooms
Basement None
Interior
Interior Features First Floor Bedroom, First Floor Laundry, First Floor Full Bath, Laundry Hook-Up in Unit
Heating Natural Gas, Forced Air
Cooling Central Air
Fireplace N
Appliance Range, Microwave, Dishwasher, Refrigerator, Washer, Dryer, Stainless Steel Appliance(s)
Exterior
Parking Features Attached
Garage Spaces 2.0
View Y/N true
Roof Type Asphalt
Building
Sewer Public Sewer
Water Public
New Construction false
Schools
Elementary Schools Richland Elementary School
Middle Schools Richland Elementary School
High Schools Lockport Township High School
School District 88A, 88A, 205
Others
Pets Allowed Cats OK, Dogs OK, Number Limit
HOA Fee Include Insurance,Security,Clubhouse,Exercise Facilities,Pool,Exterior Maintenance,Lawn Care,Scavenger,Snow Removal
Ownership Fee Simple w/ HO Assn.
Special Listing Condition None
Read Less Info
Want to know what your home might be worth? Contact us for a FREE valuation!

Our team is ready to help you sell your home for the highest possible price ASAP
© 2025 Listings courtesy of MRED as distributed by MLS GRID. All Rights Reserved.
Bought with Slav Polinski • @properties Christie's International Real Estate
"My job is to find and attract mastery-based agents to the office, protect the culture, and make sure everyone is happy! "






