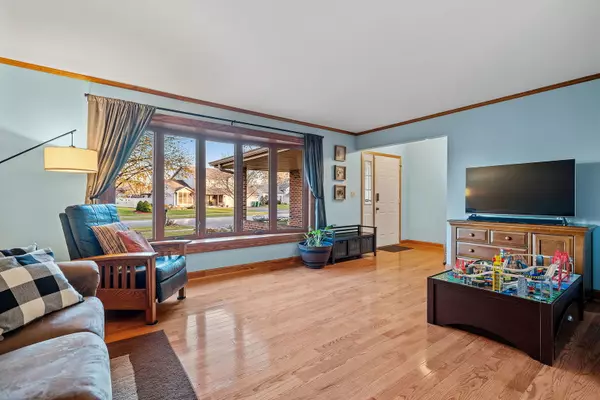$380,000
$379,500
0.1%For more information regarding the value of a property, please contact us for a free consultation.
4 Beds
2.5 Baths
2,226 SqFt
SOLD DATE : 01/24/2024
Key Details
Sold Price $380,000
Property Type Single Family Home
Sub Type Detached Single
Listing Status Sold
Purchase Type For Sale
Square Footage 2,226 sqft
Price per Sqft $170
Subdivision Winding Creek
MLS Listing ID 11932667
Sold Date 01/24/24
Style Step Ranch
Bedrooms 4
Full Baths 2
Half Baths 1
Year Built 1994
Annual Tax Amount $7,387
Tax Year 2022
Lot Size 0.260 Acres
Lot Dimensions 71X134X98X130
Property Description
Check out this 4 bedroom/2.5 bathroom Brick Step Ranch on a wooded lot in Winding Creek Subdivision! Enter this beauty and you are greeted with hardwood floors throughout the main level. The large living room and formal dining room combo make entertaining easy. The eat-in kitchen has a skylight offering natural light, stainless steel appliances, quartz countertops, and plenty of cabinets. The Family Room has a gas fireplace and vaulted ceilings with beam. The 3 seasons room is a great place to relax and enjoy the peaceful backyard. There is a powder room with a granite countertop vanity, and large laundry room with storage, a utility sink, and access to the attached 2 car garage. Head up just three stairs to find the spacious primary bedroom that has an ensuite with a granite countertop vanity, tile shower with bench, and WIC. There are three additional bedrooms, a linen closet, and a full bathroom with granite countertop and tile shower. The entire upstairs has newer luxury vinyl flooring. The finished basement is brand new and a great place to entertain. Enjoy the wet bar with a built-in refrigerator, sink, and soft closing cabinets. There is an additional room that can be used as a workout room, office, playroom, etc. Look no further for additional storage! There is a large crawl space that is 6ft deep and can be easily accessed. The patio, grill wall, and professional landscape lighting was just added in 2022! There is a neighborhood park and walking path. Close to the highway, restaurants, shopping and more! Updates include: R49 insulation, air sealing in attic, finished entire basement (2023), fence around retaining wall, patio, grill wall, professional landscape lighting, SS refrigerator, oven, and microwave (2022), Dishwasher (2021), luxury vinyl flooring upstairs, new paint in bedrooms and hallway, and HWH (2020), windows, roof, HVAC, and humidifier are replaced in the last 10 years or less!
Location
State IL
County Will
Area Plainfield
Rooms
Basement Partial
Interior
Interior Features Vaulted/Cathedral Ceilings, Skylight(s), Bar-Wet, Hardwood Floors, Wood Laminate Floors, First Floor Laundry, Walk-In Closet(s)
Heating Natural Gas, Forced Air
Cooling Central Air
Fireplaces Number 1
Fireplaces Type Gas Log
Equipment Humidifier, CO Detectors, Ceiling Fan(s), Sump Pump, Radon Mitigation System
Fireplace Y
Appliance Range, Microwave, Dishwasher, Refrigerator, Disposal, Stainless Steel Appliance(s)
Laundry In Unit, Sink
Exterior
Exterior Feature Patio, Screened Patio, Brick Paver Patio
Parking Features Attached
Garage Spaces 2.0
Community Features Park, Sidewalks, Street Lights, Street Paved
Roof Type Asphalt
Building
Lot Description Wooded
Sewer Public Sewer
Water Lake Michigan
New Construction false
Schools
Elementary Schools River View Elementary School
Middle Schools Timber Ridge Middle School
High Schools Plainfield Central High School
School District 202 , 202, 202
Others
HOA Fee Include None
Ownership Fee Simple
Special Listing Condition None
Read Less Info
Want to know what your home might be worth? Contact us for a FREE valuation!

Our team is ready to help you sell your home for the highest possible price ASAP

© 2025 Listings courtesy of MRED as distributed by MLS GRID. All Rights Reserved.
Bought with Jane Winninger • Baird & Warner
"My job is to find and attract mastery-based agents to the office, protect the culture, and make sure everyone is happy! "






