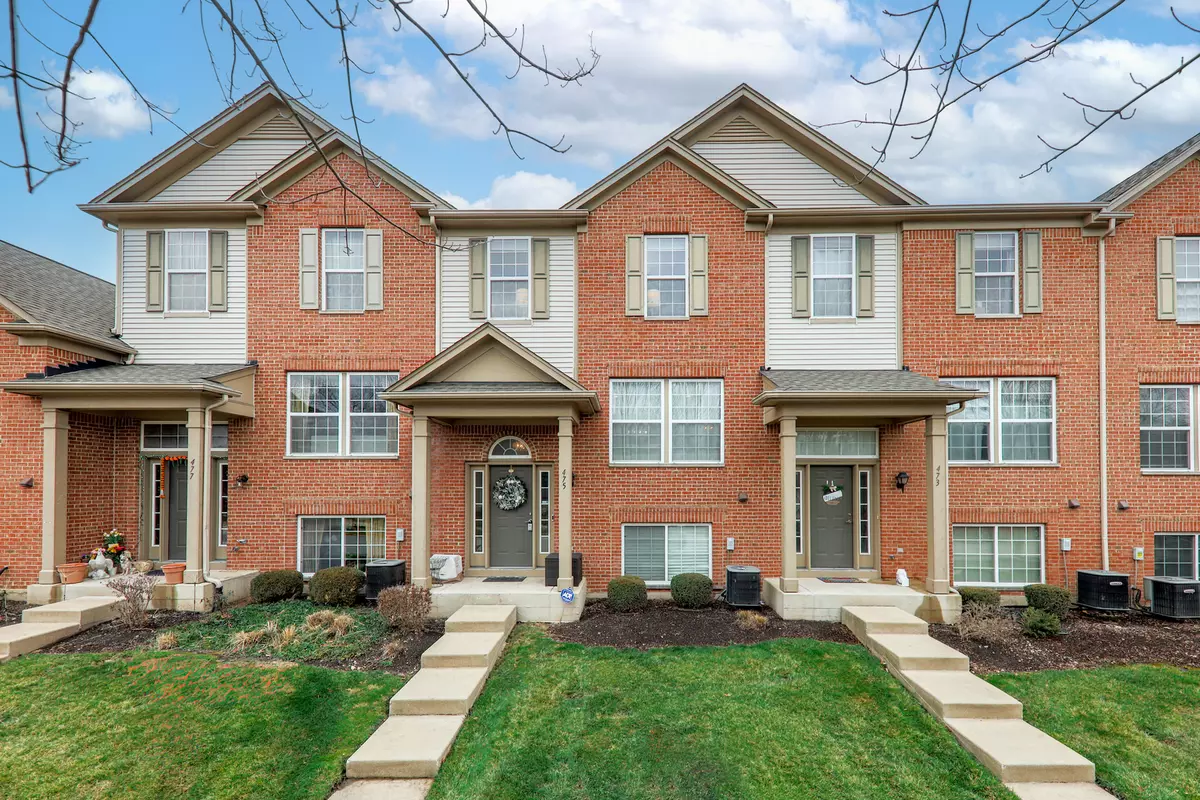$360,000
$359,900
For more information regarding the value of a property, please contact us for a free consultation.
3 Beds
2.5 Baths
1,980 SqFt
SOLD DATE : 01/24/2024
Key Details
Sold Price $360,000
Property Type Townhouse
Sub Type Townhouse-TriLevel
Listing Status Sold
Purchase Type For Sale
Square Footage 1,980 sqft
Price per Sqft $181
Subdivision Madison Park
MLS Listing ID 11942431
Sold Date 01/24/24
Bedrooms 3
Full Baths 2
Half Baths 1
HOA Fees $260/mo
Year Built 2005
Annual Tax Amount $6,192
Tax Year 2022
Lot Dimensions 0.02
Property Description
This beautiful three-story townhome offers a spacious and well-maintained living space, featuring a large kitchen with canned lighting as well as under cabinet lighting for ambiance, equipped with 42" maple cabinets, the kitchen provides ample storage and plenty of counter-space for cooking and entertaining. Hardwood flooring creates a warm and inviting look to the living room. The abundance of natural light throughout the home contributes to a bright and inviting atmosphere. The laundry room is conveniently located on the first floor. The Master Bedroom boasts a generously sized walk-in closet that provides plenty of storage for clothing and personal items. The lower level recreation room provides additional living space, perfect for entertaining or great for an office. Newer water heater. Located in highly acclaimed Naperville 204 schools. Additionally, the townhome is conveniently situated near various amenities, including restaurants, shopping, entertainment options, and schools. Welcome Home!
Location
State IL
County Du Page
Rooms
Basement English
Interior
Heating Natural Gas, Forced Air
Cooling Central Air
Fireplace N
Appliance Range, Microwave, Dishwasher, Refrigerator
Laundry In Unit
Exterior
Parking Features Attached
Garage Spaces 2.0
View Y/N true
Building
Sewer Public Sewer
Water Public
New Construction false
Schools
Elementary Schools Young Elementary School
Middle Schools Granger Middle School
High Schools Waubonsie Valley High School
School District 204, 204, 204
Others
Pets Allowed Cats OK, Dogs OK
HOA Fee Include Water,Insurance,Lawn Care,Snow Removal
Ownership Fee Simple w/ HO Assn.
Special Listing Condition None
Read Less Info
Want to know what your home might be worth? Contact us for a FREE valuation!

Our team is ready to help you sell your home for the highest possible price ASAP
© 2025 Listings courtesy of MRED as distributed by MLS GRID. All Rights Reserved.
Bought with Suma Prasad • Property Economics Inc.
"My job is to find and attract mastery-based agents to the office, protect the culture, and make sure everyone is happy! "






