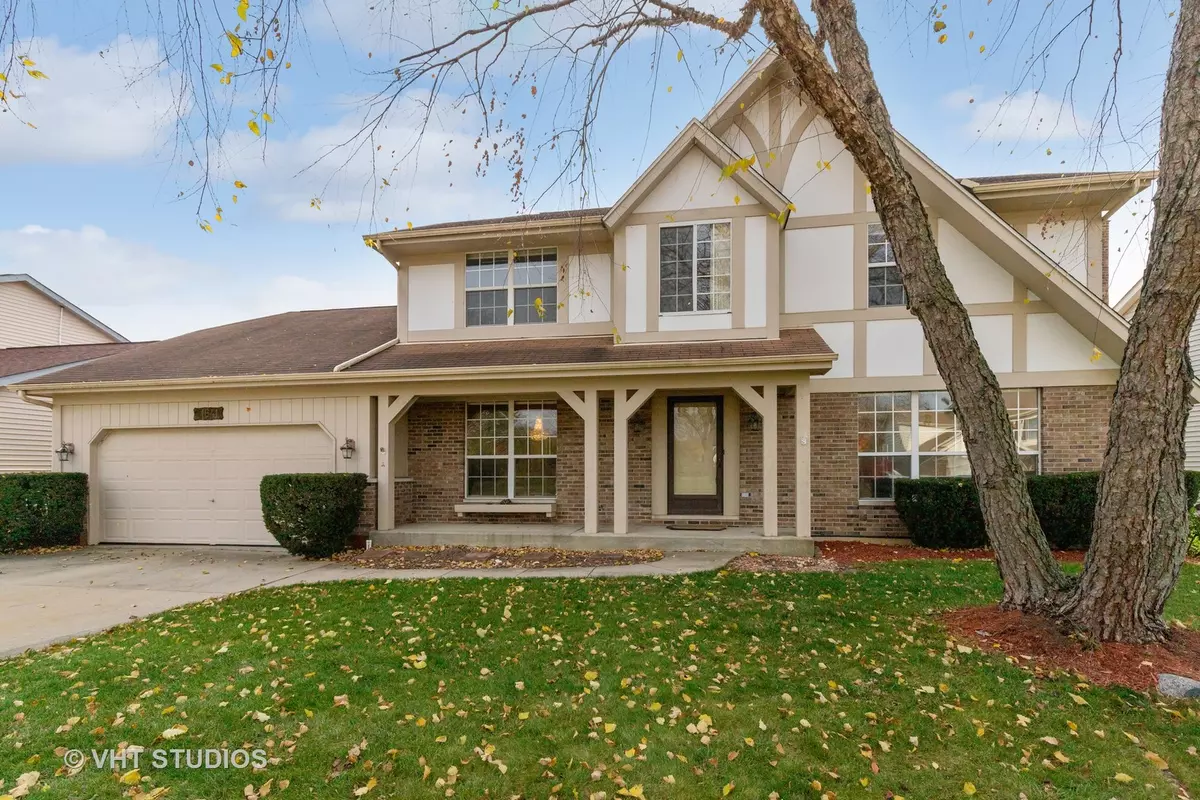$375,000
$395,000
5.1%For more information regarding the value of a property, please contact us for a free consultation.
5 Beds
2.5 Baths
2,783 SqFt
SOLD DATE : 01/26/2024
Key Details
Sold Price $375,000
Property Type Single Family Home
Sub Type Detached Single
Listing Status Sold
Purchase Type For Sale
Square Footage 2,783 sqft
Price per Sqft $134
Subdivision Cambridge Country
MLS Listing ID 11908626
Sold Date 01/26/24
Bedrooms 5
Full Baths 2
Half Baths 1
Year Built 1990
Annual Tax Amount $10,446
Tax Year 2022
Lot Size 8,015 Sqft
Lot Dimensions 70.7 X 114.4 X 70.5 X 112.8
Property Description
Welcome to your dream home in the heart of a highly desirable subdivision! A favorite model offers an abundance of space and thoughtful design elements that cater to both comfort and functionality. As you step through the front door, you're greeted by a sense of openness that extends throughout the entire home. The generously sized bedrooms provide a retreat for every member of the family. Need an extra room for guests, a home office, or a playroom? You're in luck - the first floor boasts a versatile 5th bedroom that can easily double as an office, providing flexibility to suit your lifestyle. The heart of this home is undoubtedly the large kitchen, complete with an inviting island and ample eating space. Adjacent to the kitchen, the family room beckons with a cozy fireplace and French doors that lead to the backyard oasis. Speaking of the backyard, picture yourself hosting summer barbecues or simply unwinding after a long day on the brick paver patio. The unfinished basement presents a canvas ready for your creative touch. This home is being sold "AS-IS", providing you with a unique opportunity to add your personal touch and make it truly yours!
Location
State IL
County Lake
Area Ivanhoe / Mundelein
Rooms
Basement Full
Interior
Interior Features First Floor Bedroom, First Floor Laundry
Heating Natural Gas, Forced Air
Cooling Central Air
Fireplaces Number 1
Fireplaces Type Gas Log
Equipment CO Detectors, Ceiling Fan(s), Sump Pump
Fireplace Y
Exterior
Exterior Feature Patio
Parking Features Attached
Garage Spaces 2.0
Roof Type Asphalt
Building
Sewer Public Sewer
Water Public
New Construction false
Schools
Elementary Schools Fremont Elementary School
Middle Schools Fremont Middle School
High Schools Mundelein Cons High School
School District 79 , 79, 120
Others
HOA Fee Include None
Ownership Fee Simple
Special Listing Condition None
Read Less Info
Want to know what your home might be worth? Contact us for a FREE valuation!

Our team is ready to help you sell your home for the highest possible price ASAP

© 2025 Listings courtesy of MRED as distributed by MLS GRID. All Rights Reserved.
Bought with Michelle Nunez • Baird & Warner
"My job is to find and attract mastery-based agents to the office, protect the culture, and make sure everyone is happy! "






