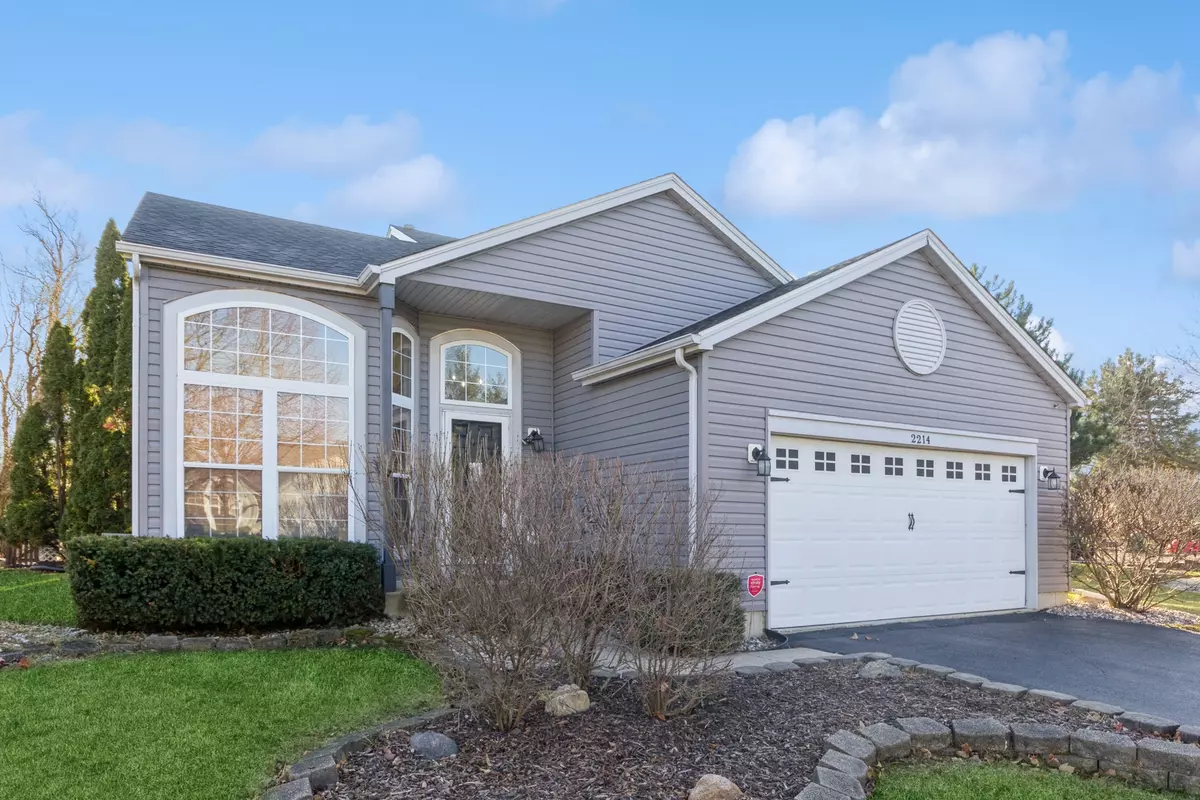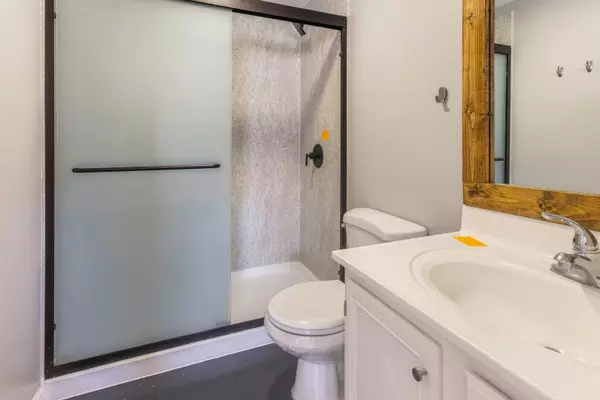$340,000
$369,900
8.1%For more information regarding the value of a property, please contact us for a free consultation.
4 Beds
2 Baths
1,957 SqFt
SOLD DATE : 01/31/2024
Key Details
Sold Price $340,000
Property Type Single Family Home
Sub Type Detached Single
Listing Status Sold
Purchase Type For Sale
Square Footage 1,957 sqft
Price per Sqft $173
Subdivision Wesmere
MLS Listing ID 11949324
Sold Date 01/31/24
Style Quad Level
Bedrooms 4
Full Baths 2
HOA Fees $90/mo
Year Built 1995
Annual Tax Amount $6,165
Tax Year 2022
Lot Size 8,498 Sqft
Lot Dimensions 65X117X70X143
Property Description
Welcome to 2214 Ashwood Drive - an inviting split-level home in Wesmere Country Club that offers a great blend of style, convenience and comfort! This upgraded home shows very well and features a vaulted living room/dining room area at the front of the home, a light and bright white eat-in kitchen overlooking the lovely backyard as well as the lower level, which features a family room, remodeled full bath with newer shower, laundry room and a fourth bedroom (a versatile space that can also be a home office, guest room and more)! Three bedrooms are upstairs as well as a spacious bath! The basement provides space for additional storage (or an optional home gym area or more). Enjoy the lovely yard and spacious deck...or go right next door to the park! Upgraded light fixtures. Recent upgrades (within ~6 years): new roof, new kitchen counter, subway tile backsplash and sink, new water heater, white trim, new carpet in 4th bedroom. Wesmere offers two pools, plus a kiddie area, a fitness center, tennis and basketball courts, parks and paths, clubhouse and more! Wesmere Elementary School is in the community as well. Convenient location - just minutes to RT. 59 and I-55. Schedule your showing today!
Location
State IL
County Will
Community Park, Curbs, Sidewalks, Street Lights, Street Paved
Rooms
Basement Partial
Interior
Interior Features Vaulted/Cathedral Ceilings, Wood Laminate Floors
Heating Natural Gas
Cooling Central Air
Fireplace Y
Appliance Range, Microwave, Dishwasher, Refrigerator, Stainless Steel Appliance(s)
Laundry In Unit
Exterior
Exterior Feature Deck, Storms/Screens
Parking Features Attached
Garage Spaces 2.0
View Y/N true
Roof Type Asphalt
Building
Lot Description Park Adjacent
Story Split Level w/ Sub
Foundation Concrete Perimeter
Sewer Public Sewer
Water Public
New Construction false
Schools
Elementary Schools Wesmere Elementary School
Middle Schools Drauden Point Middle School
High Schools Plainfield South High School
School District 202, 202, 202
Others
HOA Fee Include Clubhouse,Exercise Facilities,Pool
Ownership Fee Simple w/ HO Assn.
Special Listing Condition None
Read Less Info
Want to know what your home might be worth? Contact us for a FREE valuation!

Our team is ready to help you sell your home for the highest possible price ASAP
© 2025 Listings courtesy of MRED as distributed by MLS GRID. All Rights Reserved.
Bought with Kristine Glockler • Coldwell Banker Realty
"My job is to find and attract mastery-based agents to the office, protect the culture, and make sure everyone is happy! "






