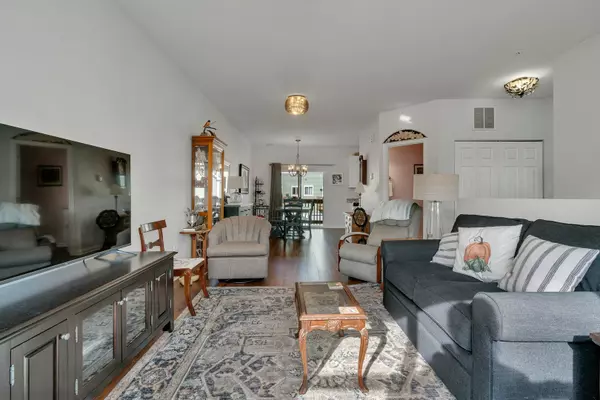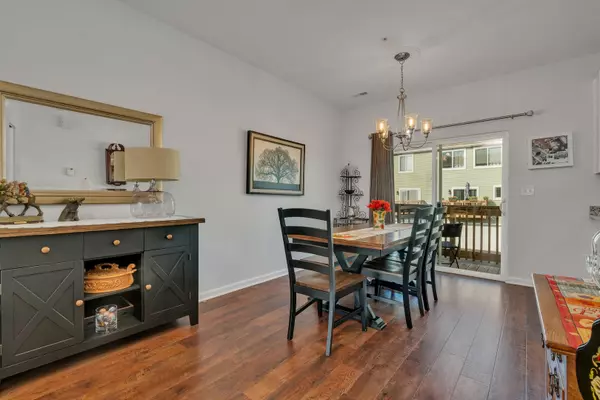$252,000
$254,900
1.1%For more information regarding the value of a property, please contact us for a free consultation.
2 Beds
2.5 Baths
1,597 SqFt
SOLD DATE : 02/02/2024
Key Details
Sold Price $252,000
Property Type Townhouse
Sub Type T3-Townhouse 3+ Stories
Listing Status Sold
Purchase Type For Sale
Square Footage 1,597 sqft
Price per Sqft $157
Subdivision Timber Glenn
MLS Listing ID 11937524
Sold Date 02/02/24
Bedrooms 2
Full Baths 2
Half Baths 1
HOA Fees $200/mo
Rental Info Yes
Year Built 2020
Annual Tax Amount $4,002
Tax Year 2022
Lot Dimensions 20X36
Property Description
Better than new! Built in 2020 & immaculately maintained by original owner. 1307 Carolyn Ct's layout includes on the main level: kitchen with granite countertops, white 42" soft close cabinets & drawers, & stainless steel appliances, living & dining room, & cute as can be powder room, upstairs you will find two bedrooms both with their own attached full bathroom - perfect for related living, (the upstairs full baths have ceramic tile & granite vanity countertops - one with a tub & one with a walk in shower) & convenient upstairs laundry, in the lower level/basement is a office/den/family room/playroom or can be used as a third bedroom, & 2 car heated garage with "smart" garage door opener. Other features/updates include: updated light fixtures & ceiling fans throughout, & Samsung washer & dryer. Monthly HOA includes snow removal, lawn care & landscaping, exterior maintenance/repairs, & common insurance - live maintenance & hassle free! NO SPECIAL ASSESSMENT! Great view of Rob Ray Creek right out your front window.Located in highly accredited Yorkville School District 115. Close to shopping, restaurants, parks, and bike paths. Schedule your showing today!
Location
State IL
County Kendall
Area Yorkville / Bristol
Rooms
Basement English
Interior
Interior Features Hardwood Floors, Second Floor Laundry
Heating Natural Gas
Cooling Central Air
Fireplace N
Appliance Range, Microwave, Dishwasher, Refrigerator, Washer, Dryer, Disposal, Stainless Steel Appliance(s)
Laundry Gas Dryer Hookup, In Unit, Laundry Closet
Exterior
Parking Features Attached
Garage Spaces 2.0
Roof Type Asphalt
Building
Story 2
Sewer Public Sewer
Water Public
New Construction false
Schools
Elementary Schools Yorkville Grade School
Middle Schools Yorkville Middle School
High Schools Yorkville High School
School District 115 , 115, 115
Others
HOA Fee Include Insurance,Exterior Maintenance,Lawn Care,Snow Removal
Ownership Fee Simple w/ HO Assn.
Special Listing Condition None
Pets Allowed Cats OK, Dogs OK
Read Less Info
Want to know what your home might be worth? Contact us for a FREE valuation!

Our team is ready to help you sell your home for the highest possible price ASAP

© 2025 Listings courtesy of MRED as distributed by MLS GRID. All Rights Reserved.
Bought with Lisa Wheeler • Charles Rutenberg Realty of IL
"My job is to find and attract mastery-based agents to the office, protect the culture, and make sure everyone is happy! "






