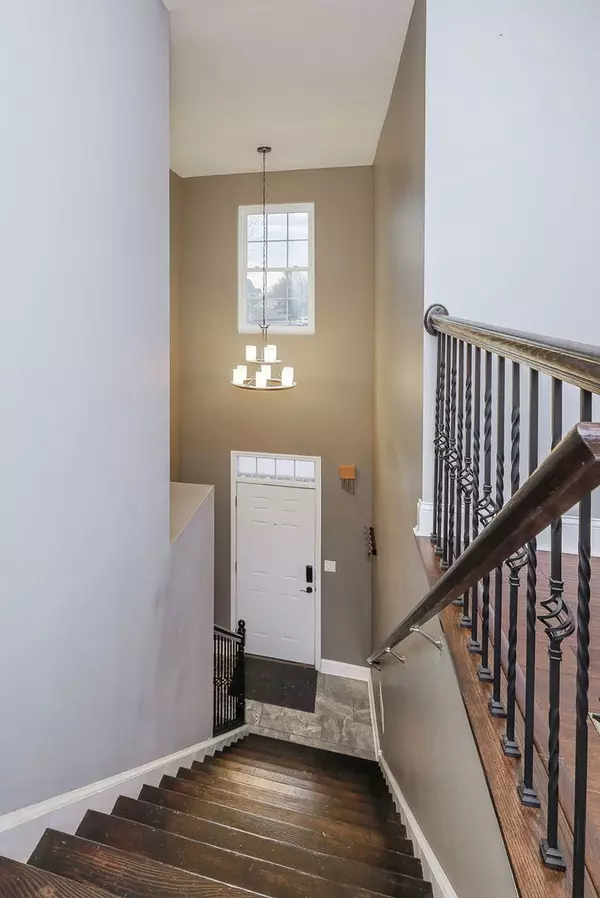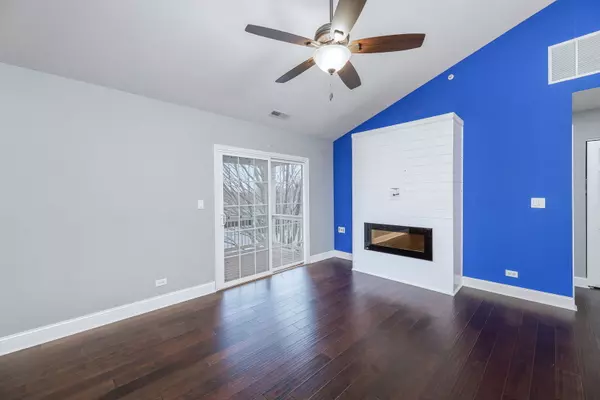$210,000
$205,000
2.4%For more information regarding the value of a property, please contact us for a free consultation.
2 Beds
2 Baths
1,159 SqFt
SOLD DATE : 02/09/2024
Key Details
Sold Price $210,000
Property Type Condo
Sub Type Condo
Listing Status Sold
Purchase Type For Sale
Square Footage 1,159 sqft
Price per Sqft $181
Subdivision Timber Oaks
MLS Listing ID 11943566
Sold Date 02/09/24
Bedrooms 2
Full Baths 2
HOA Fees $175/mo
Year Built 2007
Annual Tax Amount $4,007
Tax Year 2022
Lot Dimensions COMMON
Property Description
DON'T MISS your opportunity to own this impeccable 2nd floor condo located in the desirable Timber Oaks community! The updating has already been done for you, all you need to do is unpack and enjoy! You'll appreciate the open floor plan with vaulted ceilings, all new lighting fixtures and gorgeous bamboo and ceramic flooring. The home has been professionally painted with Sherwin Williams products. The living room features a decorative fireplace unit with easy connections to add your flat screen tv above. The kitchen offers granite countertops with an attractive herringbone patterned backsplash, dark grey cabinets with updated hardware, stainless steel appliances, a breakfast bar and an adjacent eating area. The spacious owner's suite includes a huge walk-in closet with a custom closet system and a gorgeous updated bath with wainscoting and crown molding. The second bedroom includes an attached Murphy bed unit giving you flexibility for guests without taking up space (just needs a mattress) and its own walk-in closet. The second full bath also features lovely wainscoting and crown molding. Enjoy your morning coffee or relax on a cool summer evening on the deck off the living room and store your extra goodies in the large attached storage room. No coins needed with your own in unit laundry room. Your new home also includes a detached 1 car garage not far from your front door. Other updates in the last few years include a new roof, new windows and a new water heater. Timber Oaks has convenient access to I55 & I80 and is surrounded by all the shopping, restaurants and entertainment that Joliet, Shorewood and Plainfield have to offer. Make your appointment today before it's too late!
Location
State IL
County Will
Rooms
Basement None
Interior
Interior Features Vaulted/Cathedral Ceilings, Wood Laminate Floors, Storage, Built-in Features, Walk-In Closet(s)
Heating Natural Gas, Forced Air
Cooling Central Air
Fireplace Y
Appliance Range, Microwave, Dishwasher, Refrigerator, Washer, Dryer, Stainless Steel Appliance(s)
Laundry In Unit
Exterior
Exterior Feature Balcony
Parking Features Detached
Garage Spaces 1.0
Community Features Park
View Y/N true
Roof Type Asphalt
Building
Lot Description Common Grounds
Foundation Concrete Perimeter
Sewer Public Sewer
Water Public
New Construction false
Schools
Elementary Schools Troy Shorewood School
Middle Schools Troy Middle School
High Schools Joliet West High School
School District 30C, 30C, 204
Others
Pets Allowed Cats OK, Dogs OK, Number Limit
HOA Fee Include Insurance,Exterior Maintenance,Lawn Care,Snow Removal
Ownership Condo
Special Listing Condition None
Read Less Info
Want to know what your home might be worth? Contact us for a FREE valuation!

Our team is ready to help you sell your home for the highest possible price ASAP
© 2025 Listings courtesy of MRED as distributed by MLS GRID. All Rights Reserved.
Bought with Jim Karges • Karges Realty
"My job is to find and attract mastery-based agents to the office, protect the culture, and make sure everyone is happy! "






