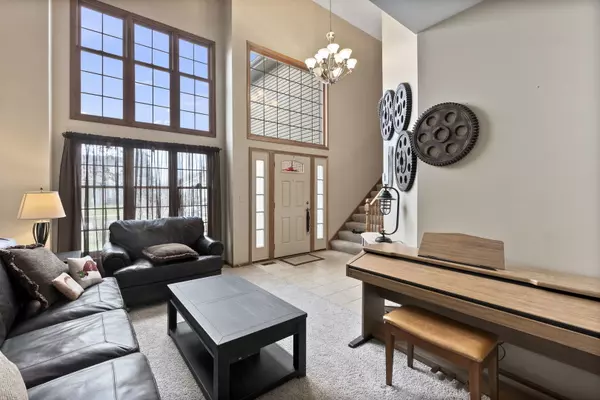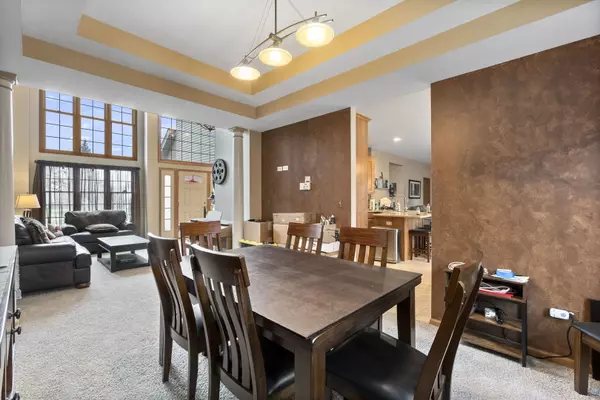$597,500
$599,900
0.4%For more information regarding the value of a property, please contact us for a free consultation.
4 Beds
2.5 Baths
3,216 SqFt
SOLD DATE : 02/12/2024
Key Details
Sold Price $597,500
Property Type Single Family Home
Sub Type Detached Single
Listing Status Sold
Purchase Type For Sale
Square Footage 3,216 sqft
Price per Sqft $185
Subdivision Farmingdale Village
MLS Listing ID 11958173
Sold Date 02/12/24
Style Traditional
Bedrooms 4
Full Baths 2
Half Baths 1
HOA Fees $10/ann
Year Built 2003
Annual Tax Amount $13,563
Tax Year 2022
Lot Dimensions 9000
Property Description
This exquisite brick home is now available in the highly sought-after Farmingdale Community, offering 4 generously-sized bedrooms and a first-floor office that can easily double as a 5th bedroom. Boasting 2 full bathrooms and an additional half bath, this residence provides ample space and comfort. Upon entry, a two-story foyer sets the stage for an open and inviting floor plan. The living room and adjacent formal dining room are ideal for both family gatherings and entertaining guests. The expansive chef's kitchen showcases abundant prep space, well maintained appliances, ample cabinet storage, and a separate eating area. This culinary haven opens to a spacious yet cozy family room featuring a fireplace. Conveniently located off the family room is a main-level laundry room. Step outside to a custom brick patio, perfect for hosting barbeques or enjoying a serene retreat surrounded by mature trees, providing an ideal private outdoor space. The second floor hosts a generously sized master suite complete with an en suite master bath featuring his and hers closets, a double sink vanity, a large soaking tub, and a walk-in shower. Three additional spacious bedrooms on the second floor, all equipped with ample closet space, share a full hall bath. The unfinished basement presents an opportunity to customize the space into a functional living area, whether it be a family room, game room, home theater, fitness room, or an in-law arrangement. Additional highlights include a new roof, gutters, downspouts, and a newer water heater. With its great location in proximity to schools, parks, shops, restaurants, and various amenities, this home is a must-see. Schedule your showing today!
Location
State IL
County Du Page
Area Woodridge
Rooms
Basement Full
Interior
Interior Features Vaulted/Cathedral Ceilings, First Floor Laundry
Heating Natural Gas, Forced Air
Cooling Central Air
Fireplaces Number 1
Fireplaces Type Wood Burning, Gas Starter
Equipment CO Detectors, Ceiling Fan(s), Sump Pump
Fireplace Y
Appliance Range, Microwave, Dishwasher, Refrigerator, Washer, Dryer, Disposal, Stainless Steel Appliance(s)
Laundry Sink
Exterior
Parking Features Attached
Garage Spaces 3.0
Building
Sewer Public Sewer
Water Public
New Construction false
Schools
Elementary Schools John L Sipley Elementary School
Middle Schools Thomas Jefferson Junior High Sch
High Schools South High School
School District 68 , 68, 99
Others
HOA Fee Include None
Ownership Fee Simple w/ HO Assn.
Special Listing Condition None
Read Less Info
Want to know what your home might be worth? Contact us for a FREE valuation!

Our team is ready to help you sell your home for the highest possible price ASAP

© 2025 Listings courtesy of MRED as distributed by MLS GRID. All Rights Reserved.
Bought with Richard Harnik • First Midwest Realty LLC
"My job is to find and attract mastery-based agents to the office, protect the culture, and make sure everyone is happy! "






