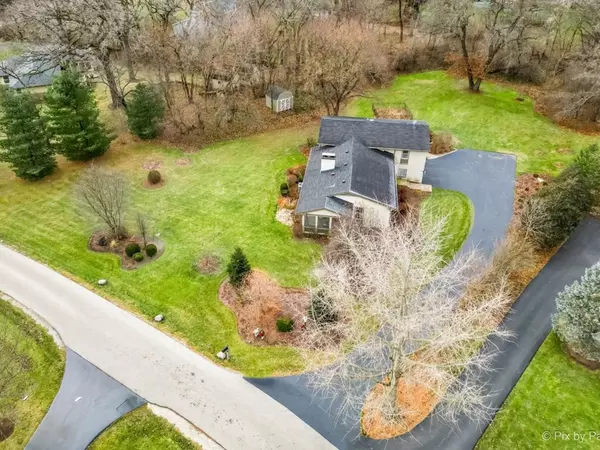$500,000
$525,000
4.8%For more information regarding the value of a property, please contact us for a free consultation.
4 Beds
2.5 Baths
2,360 SqFt
SOLD DATE : 02/21/2024
Key Details
Sold Price $500,000
Property Type Single Family Home
Sub Type Detached Single
Listing Status Sold
Purchase Type For Sale
Square Footage 2,360 sqft
Price per Sqft $211
Subdivision Biltmore
MLS Listing ID 11948352
Sold Date 02/21/24
Style Cape Cod
Bedrooms 4
Full Baths 2
Half Baths 1
Year Built 1961
Annual Tax Amount $10,992
Tax Year 2022
Lot Size 0.960 Acres
Lot Dimensions 148 X 325 X 114 X 294
Property Description
This charming home rests peacefully on one of the best lots in The Biltmore Subdivision! It is a short walk, or golf cart ride, away from the popular Biltmore Golf and Tennis Club! This gorgeous brick home hosts 4 levels of comfortable living! The cozy family room takes in stunning sunset views over the golf course and has a woodburning fireplace. The kitchen is bright and sunny, has granite counter tops, stainless steel appliances, and an inviting breakfast nook with a bay window. The dramatic dining room is separate, and great for entertaining, as it is off the spacious living room, kitchen and fabulous screened porch! The 2nd level has wood flooring throughout, 3 large bedrooms, and 2 recently renovated full bathrooms. The lower level hosts another family room, as well as the 4th bedroom which is currently being used as the office, and laundry, as well as access to the backyard and garage. The garage is heated with epoxy flooring and an outlet for your electronic vehicles. The basement is a partially finished game/media room while the unfinished section accommodates plenty of storage. The tranquil backyard is professionally landscaped and features stunning perennial flowers throughout the Spring. Summer, and Fall. Walk out to the beautiful Flagstone paver patio and dine under the lights of the Pergola or just relax by the fire pit! Enjoy being welcomed by fabulous neighbors, and enjoy Biltmore Country Club, Honey Lake, Eton Park, and more! You are centrally located to shop and dine in the downtowns of Barrington, Lake Zurich, and Wauconda! Love where you live!
Location
State IL
County Lake
Community Park, Street Paved
Rooms
Basement Full
Interior
Heating Natural Gas
Cooling Central Air
Fireplaces Number 1
Fireplaces Type Wood Burning
Fireplace Y
Appliance Double Oven, Microwave, Dishwasher, Refrigerator, Washer, Dryer, Disposal, Stainless Steel Appliance(s), Built-In Oven, Water Softener Owned
Laundry Gas Dryer Hookup, In Unit, Sink
Exterior
Exterior Feature Patio, Porch Screened, Fire Pit
Parking Features Attached
Garage Spaces 2.0
View Y/N true
Roof Type Asphalt
Building
Lot Description Wooded, Mature Trees
Story Split Level w/ Sub
Foundation Concrete Perimeter
Sewer Septic-Private
Water Private Well
New Construction false
Schools
Elementary Schools North Barrington Elementary Scho
Middle Schools Barrington Middle School-Prairie
High Schools Barrington High School
School District 220, 220, 220
Others
HOA Fee Include None
Ownership Fee Simple
Special Listing Condition None
Read Less Info
Want to know what your home might be worth? Contact us for a FREE valuation!

Our team is ready to help you sell your home for the highest possible price ASAP
© 2025 Listings courtesy of MRED as distributed by MLS GRID. All Rights Reserved.
Bought with Connie Antoniou • Jameson Sotheby's International Realty
"My job is to find and attract mastery-based agents to the office, protect the culture, and make sure everyone is happy! "






