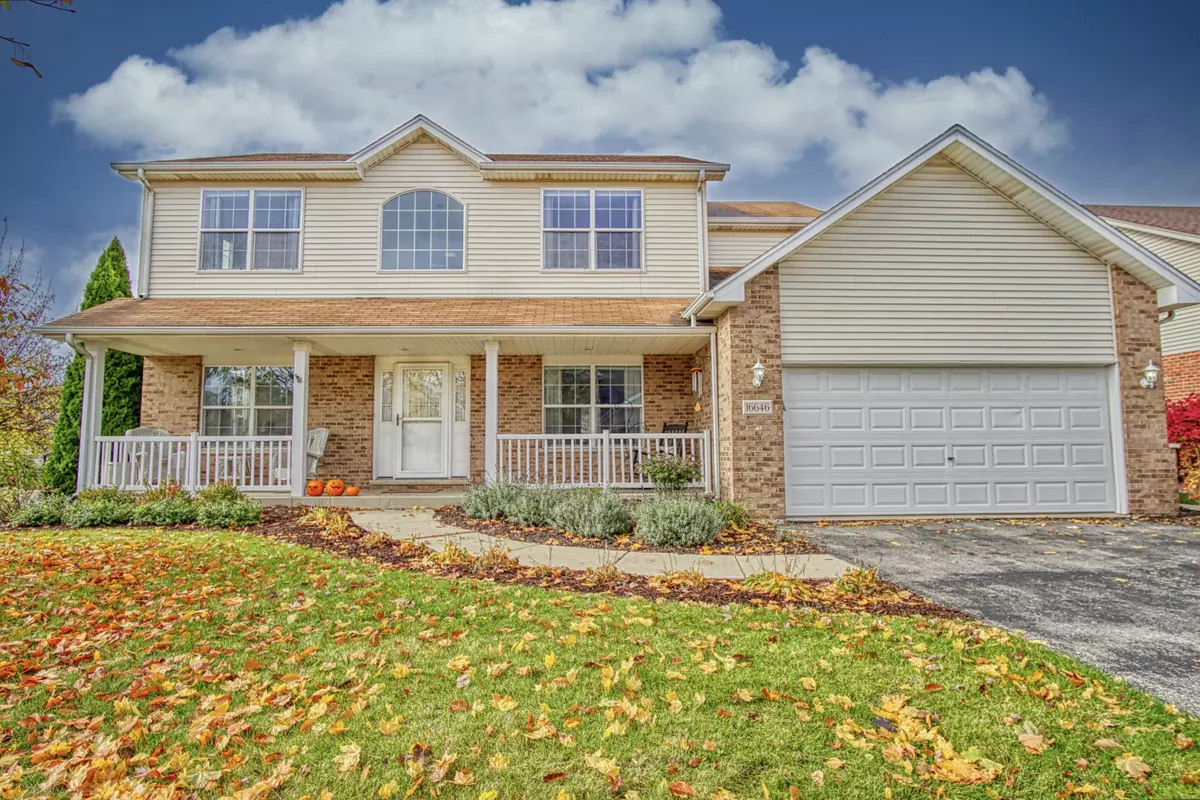$430,000
$429,900
For more information regarding the value of a property, please contact us for a free consultation.
4 Beds
2.5 Baths
2,321 SqFt
SOLD DATE : 02/23/2024
Key Details
Sold Price $430,000
Property Type Single Family Home
Sub Type Detached Single
Listing Status Sold
Purchase Type For Sale
Square Footage 2,321 sqft
Price per Sqft $185
Subdivision Karen Springs
MLS Listing ID 11922932
Sold Date 02/23/24
Style Traditional
Bedrooms 4
Full Baths 2
Half Baths 1
HOA Fees $25/ann
Year Built 2001
Annual Tax Amount $10,135
Tax Year 2022
Lot Dimensions 88X129
Property Description
Wow this is one of Karen Springs finest! This meticulously maintained 2 story is a true gem in the heart of this sought-after community. As you step through the front door, you'll be captivated by the warmth and charm that radiates throughout this home. The main level features open living and dining area, where natural light pours in through large windows, creating an inviting ambiance for family gatherings and entertaining. Beautiful open concept kitchen with stainless appliances boasts ample cabinet and counter space, making meal preparation a joy. Step outside through the sliding glass doors to your private patio with tranquil little pond and large fenced yard! Four well-appointed bedrooms await you upstairs, each offering comfort and tranquility. The master suite features a nice walk in closet and with beautiful en-suite bathroom, ensuring your relaxation and privacy. The main level of this home offers a cozy family room, ideal for movie nights or a spot to cozy up next to the fireplace. Additionally, the large unfinished basement can be adapted to suit your needs - a home office, gym, play room, etc. Also has roughed in plumbing for bathroom. This property includes a professionally landscaped yard, showcasing the beauty of each season. With the convenience of a two-car garage and ample storage space, this home truly combines form and function. Located in a top-rated school district and within easy reach of shopping, dining, and major highways, this home offers the perfect blend of suburban tranquility and urban accessibility. New Furnace/AC, Appliances, fixtures, lighting, freshly painted and more! Don't miss the opportunity!!
Location
State IL
County Will
Area Homer / Lockport
Rooms
Basement Full
Interior
Interior Features Vaulted/Cathedral Ceilings, Hardwood Floors, First Floor Laundry
Heating Natural Gas, Forced Air
Cooling Central Air
Fireplaces Number 1
Fireplaces Type Gas Starter
Equipment Security System, CO Detectors, Ceiling Fan(s), Sump Pump
Fireplace Y
Appliance Range, Microwave, Dishwasher, Refrigerator, Washer, Dryer
Exterior
Exterior Feature Patio, Porch, Storms/Screens, Fire Pit
Parking Features Attached
Garage Spaces 2.0
Community Features Park, Lake, Sidewalks, Street Lights, Street Paved
Roof Type Asphalt
Building
Lot Description Fenced Yard, Wooded
Sewer Public Sewer
Water Public
New Construction false
Schools
Elementary Schools Walsh Elementary School
Middle Schools Ludwig Elementary School
High Schools Lockport Township High School
School District 92 , 92, 205
Others
HOA Fee Include Insurance
Ownership Fee Simple
Special Listing Condition None
Read Less Info
Want to know what your home might be worth? Contact us for a FREE valuation!

Our team is ready to help you sell your home for the highest possible price ASAP

© 2025 Listings courtesy of MRED as distributed by MLS GRID. All Rights Reserved.
Bought with Rafal Nawara • United Real Estate Elite
"My job is to find and attract mastery-based agents to the office, protect the culture, and make sure everyone is happy! "






