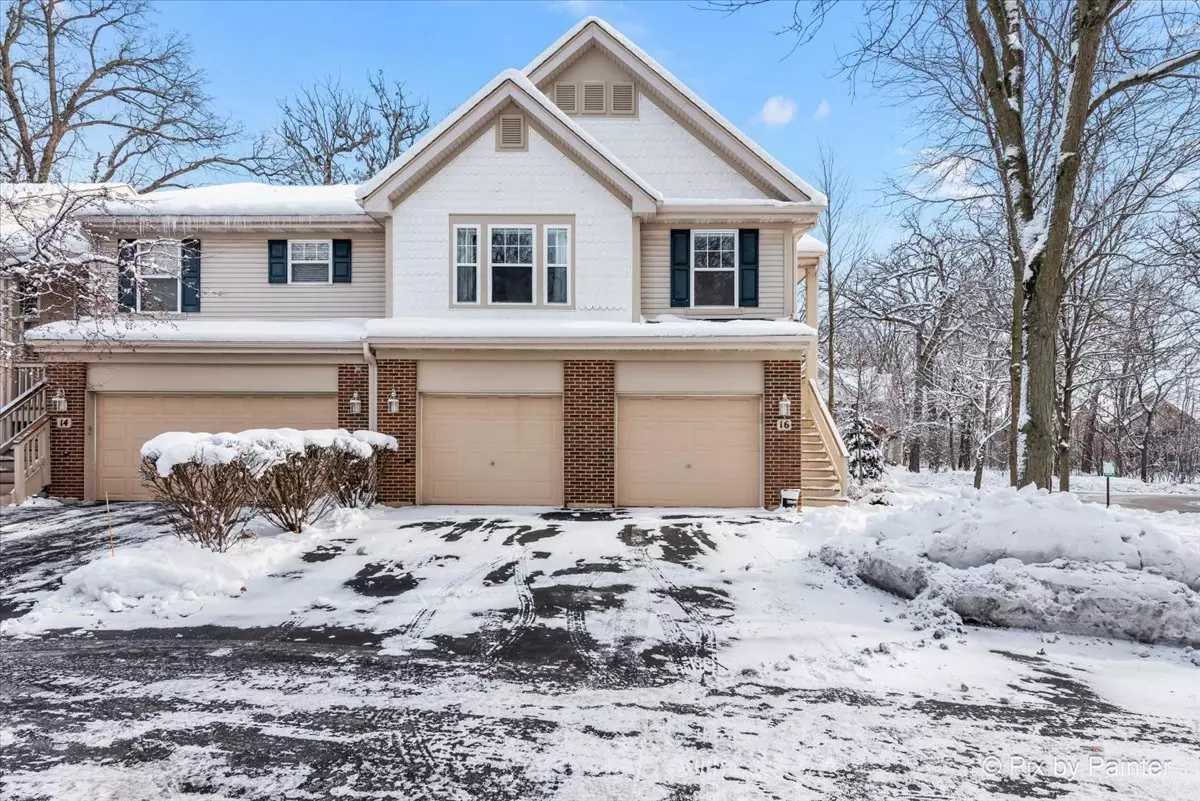$320,000
$320,000
For more information regarding the value of a property, please contact us for a free consultation.
3 Beds
2.5 Baths
1,997 SqFt
SOLD DATE : 02/26/2024
Key Details
Sold Price $320,000
Property Type Townhouse
Sub Type Townhouse-2 Story
Listing Status Sold
Purchase Type For Sale
Square Footage 1,997 sqft
Price per Sqft $160
Subdivision Oaks At Hidden Glen
MLS Listing ID 11961896
Sold Date 02/26/24
Bedrooms 3
Full Baths 2
Half Baths 1
HOA Fees $329/mo
Rental Info Yes
Year Built 2001
Annual Tax Amount $6,243
Tax Year 2022
Lot Dimensions COMMON
Property Description
Stunning end unit in The Oaks At Hidden Glen! You'll love the private cul-de-sac location in the middle of a forested subdivision. Located just 1.8 miles from the Bartlett train station and walking distance to shopping, everything you need is nearby. Recent improvements include: microwave 2023, fridge 2021, water heater, washer & dryer 2018, radon mitigation system 2015, master bath & kitchen remodel 2011. The second bedroom is currently set up as an office and would just need closet doors. The remodeled kitchen with Corian countertops, breakfast bar, and open floorplan are perfect for entertaining. The master suite offers a large walk in closet, and remodeled master bathroom with granite double bowl vanity. The full basement allows for plenty of organized storage too. If you love a bright and open floorplan this is the home for you!
Location
State IL
County Cook
Area Streamwood
Rooms
Basement Full
Interior
Interior Features Vaulted/Cathedral Ceilings, First Floor Bedroom, In-Law Arrangement, First Floor Laundry, First Floor Full Bath, Laundry Hook-Up in Unit, Storage, Walk-In Closet(s), Open Floorplan, Some Carpeting, Granite Counters
Heating Natural Gas, Forced Air
Cooling Central Air
Fireplaces Number 1
Fireplaces Type Gas Log
Equipment Humidifier, CO Detectors, Ceiling Fan(s), Sump Pump, Radon Mitigation System
Fireplace Y
Appliance Range, Microwave, Dishwasher, Refrigerator, Washer, Dryer, Disposal
Laundry In Unit
Exterior
Exterior Feature Deck, End Unit
Parking Features Attached
Garage Spaces 2.0
Roof Type Asphalt
Building
Lot Description Corner Lot, Cul-De-Sac, Forest Preserve Adjacent, Wooded, Rear of Lot, Mature Trees, Backs to Trees/Woods
Story 2
Sewer Public Sewer
Water Lake Michigan, Public
New Construction false
Schools
Elementary Schools Heritage Elementary School
Middle Schools Tefft Middle School
High Schools Streamwood High School
School District 46 , 46, 46
Others
HOA Fee Include Insurance,Exterior Maintenance,Lawn Care,Snow Removal
Ownership Condo
Special Listing Condition None
Pets Allowed Cats OK, Dogs OK
Read Less Info
Want to know what your home might be worth? Contact us for a FREE valuation!

Our team is ready to help you sell your home for the highest possible price ASAP

© 2025 Listings courtesy of MRED as distributed by MLS GRID. All Rights Reserved.
Bought with Sarah Leonard • Legacy Properties, A Sarah Leonard Company, LLC
"My job is to find and attract mastery-based agents to the office, protect the culture, and make sure everyone is happy! "






