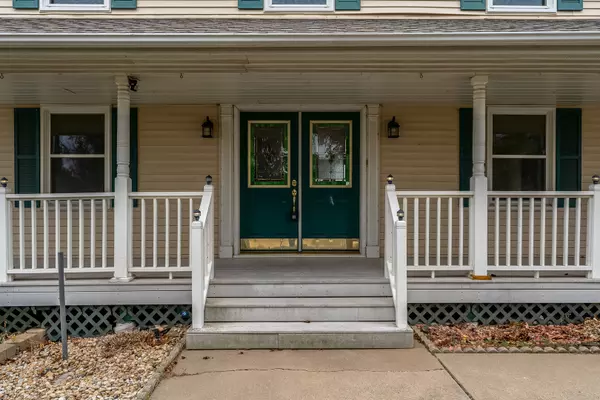$245,000
$249,000
1.6%For more information regarding the value of a property, please contact us for a free consultation.
5 Beds
3.5 Baths
2,700 SqFt
SOLD DATE : 03/04/2024
Key Details
Sold Price $245,000
Property Type Single Family Home
Sub Type Detached Single
Listing Status Sold
Purchase Type For Sale
Square Footage 2,700 sqft
Price per Sqft $90
MLS Listing ID 11952276
Sold Date 03/04/24
Bedrooms 5
Full Baths 3
Half Baths 1
Year Built 1996
Annual Tax Amount $4,113
Tax Year 2022
Lot Size 0.420 Acres
Lot Dimensions 96.00X96.96X148.90X193.00
Property Description
Desirable Hawks View Subdivision offering this 5 bedroom, 4 bath, 2 story with room for your growing family. This home is very welcoming; starting with the large covered front porch, 3 car garage and offers three floors of living with the lower level featuring a full walkout. Main floor features large eat in kitchen with double oven and sliders to the deck, living room open to the dining room with a built-in buffet and space for a drink frig. Family room features wood fireplace with heat-a-lator, and rounding out the main floor is a laundry/mud room between the garage and the kitchen. Upstairs you will find 4 bedrooms and two full baths. The primary bedroom with ensuite features double vanity, large walk-in closet with laundry hookups. The lower level offers a 5th bedroom, a craft/office room with full closet, a kitchenette with space for a full size frig, sink and microwave shelf. Lower level also offers a nice size family room that flows into the 4-season room featuring a gas fireplace with heat-a-lator and storage room with utility sink. This house sits high with great views and no houses behind it. The deck has a nice wooden fort with a slide down to the backyard and another play area. This home has a lot to offer! New roof - 2019, A/C 2020, Hot Water Heater, All Vinyl Windows 5/6 yrs old w/lifetime guarantee.
Location
State IL
County Winnebago
Area Machesney Park
Rooms
Basement Full, English
Interior
Interior Features First Floor Laundry, Second Floor Laundry
Heating Natural Gas, Forced Air
Cooling Central Air
Fireplaces Number 2
Equipment Water-Softener Owned
Fireplace Y
Appliance Double Oven, Range, Microwave, Dishwasher, Refrigerator, Washer, Dryer, Disposal, Cooktop, Water Softener
Laundry In Unit
Exterior
Parking Features Attached
Garage Spaces 3.0
Roof Type Asphalt
Building
Sewer Public Sewer
Water Public
New Construction false
Schools
Elementary Schools Olson Park Elementary School
Middle Schools Harlem Middle School
High Schools Harlem High School
School District 122 , 122, 122
Others
HOA Fee Include None
Ownership Fee Simple
Special Listing Condition None
Read Less Info
Want to know what your home might be worth? Contact us for a FREE valuation!

Our team is ready to help you sell your home for the highest possible price ASAP

© 2025 Listings courtesy of MRED as distributed by MLS GRID. All Rights Reserved.
Bought with Non Member • NON MEMBER
"My job is to find and attract mastery-based agents to the office, protect the culture, and make sure everyone is happy! "






