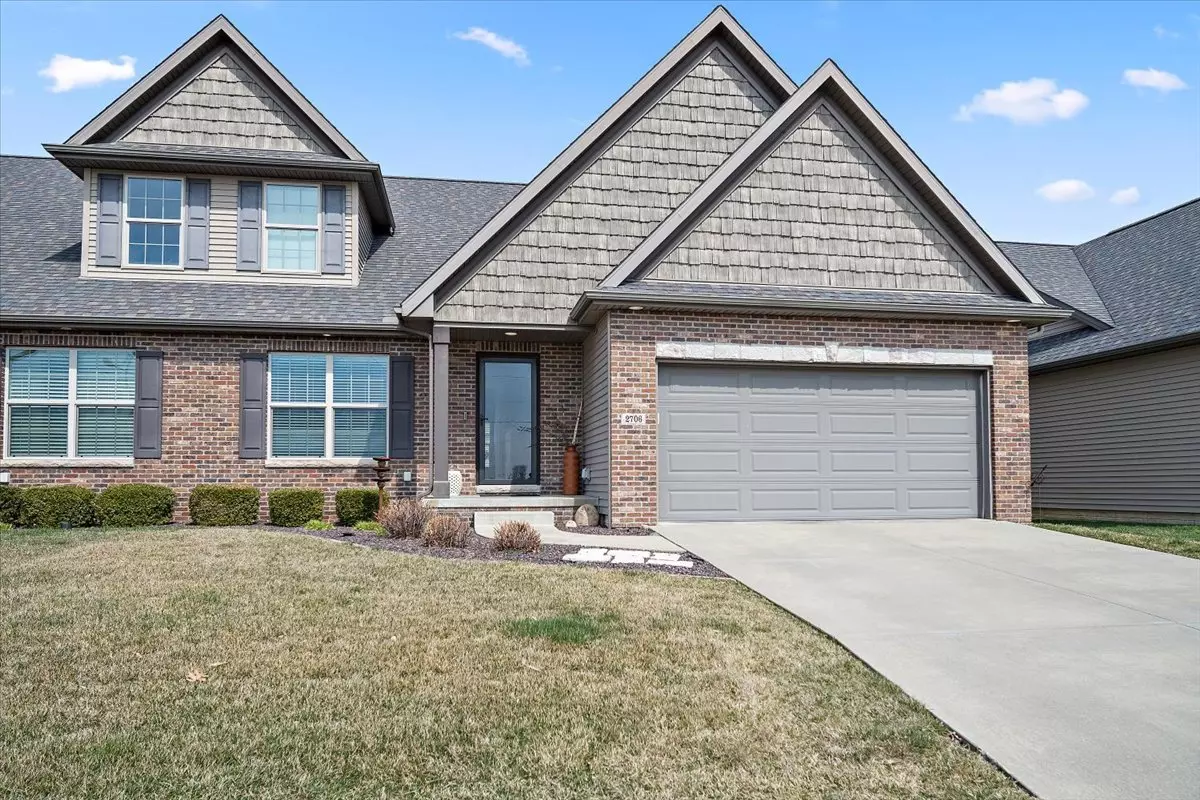$331,000
$319,900
3.5%For more information regarding the value of a property, please contact us for a free consultation.
3 Beds
2.5 Baths
2,578 SqFt
SOLD DATE : 03/08/2024
Key Details
Sold Price $331,000
Property Type Condo
Sub Type 1/2 Duplex
Listing Status Sold
Purchase Type For Sale
Square Footage 2,578 sqft
Price per Sqft $128
Subdivision Blackstone Trails
MLS Listing ID 11952508
Sold Date 03/08/24
Bedrooms 3
Full Baths 2
Half Baths 1
Year Built 2013
Annual Tax Amount $7,646
Tax Year 2022
Lot Dimensions 47 X 121
Property Description
This immaculate 3 bedroom Blackstone Subdivision duplex boasts style, quality and first floor living! The primary bedroom has large walk-in closet and ensuite with tiled shower, heated bathroom flooring, beautiful tray ceilings and dual vanity. The modern kitchen is complete with granite counters and quality appliances, opens to both the dining and family room areas allowing entertaining! The generously proportioned interior flows effortlessly from the open-plan living space to the covered deck from which you can admire the views or drop the shades and enjoy your privacy! If you need more room for your gatherings and guests, take everyone downstairs where you have a large open living space, daylight windows and a wet bar! The lower level also includes 2 additional bedrooms, full bath and storage. All of these amenities and it's located only moments to shops, eateries and great schools! This home provides all the elements for relaxing, comfortable and easy first floor living.
Location
State IL
County Mc Lean
Rooms
Basement Full
Interior
Interior Features Vaulted/Cathedral Ceilings, Bar-Wet, Hardwood Floors, First Floor Laundry, Storage, Walk-In Closet(s)
Heating Natural Gas, Forced Air
Cooling Central Air
Fireplaces Number 1
Fireplace Y
Appliance Range, Microwave, Dishwasher, Refrigerator, Washer, Dryer, Disposal, Stainless Steel Appliance(s), Wine Refrigerator
Laundry In Unit
Exterior
Parking Features Attached
Garage Spaces 2.0
View Y/N true
Building
Sewer Public Sewer
Water Public
New Construction false
Schools
Elementary Schools Sugar Creek Elementary
Middle Schools Kingsley Jr High
High Schools Normal Community High School
School District 5, 5, 5
Others
Pets Allowed Cats OK, Dogs OK
HOA Fee Include None
Ownership Fee Simple
Special Listing Condition None
Read Less Info
Want to know what your home might be worth? Contact us for a FREE valuation!

Our team is ready to help you sell your home for the highest possible price ASAP
© 2025 Listings courtesy of MRED as distributed by MLS GRID. All Rights Reserved.
Bought with Mark Kattelman • BHHS Central Illinois, REALTORS
"My job is to find and attract mastery-based agents to the office, protect the culture, and make sure everyone is happy! "






