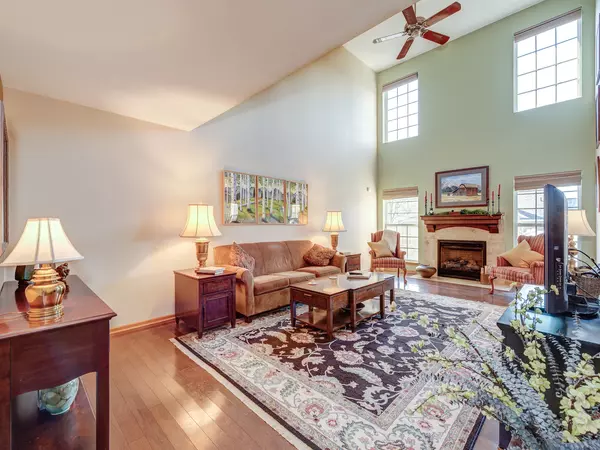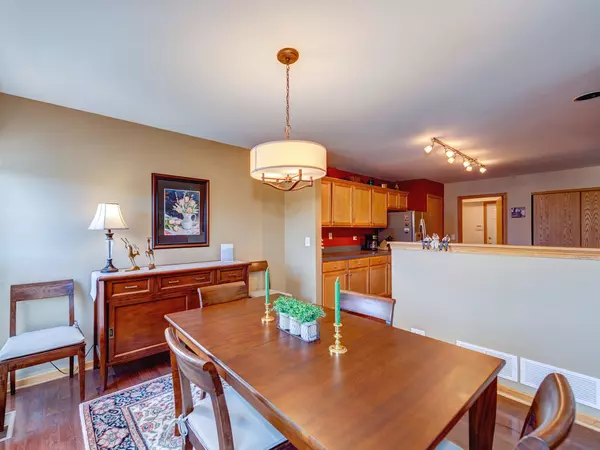$360,000
$349,000
3.2%For more information regarding the value of a property, please contact us for a free consultation.
3 Beds
2.5 Baths
1,750 SqFt
SOLD DATE : 03/08/2024
Key Details
Sold Price $360,000
Property Type Townhouse
Sub Type Townhouse-2 Story
Listing Status Sold
Purchase Type For Sale
Square Footage 1,750 sqft
Price per Sqft $205
Subdivision Fox Ridge Creek
MLS Listing ID 11948163
Sold Date 03/08/24
Bedrooms 3
Full Baths 2
Half Baths 1
HOA Fees $345/mo
Rental Info Yes
Year Built 2001
Annual Tax Amount $8,157
Tax Year 2022
Lot Dimensions 32X77X27X77
Property Description
Welcome to Fox Ridge Creek a Desirable Community of Well-Built Town Homes in an Established and Friendly Neighborhood. You'll Love this Spacious 2-story brick and cedar town home nestled on a hill. A Rare 3 bedroom with a loft, 2 1/2 baths, with an expansive full walkout basement leading to the outside paved patio, plus a 2-car attached garage. Step into the welcoming foyer, with its volume ceiling, and beautiful hardwood flooring throughout the main level. Enjoy your great room featuring a volume ceiling and additional windows to let in the Western sunlight. Cozy up around the warmth from the fireplace with its updated surround and wood mantle. The good-sized kitchen offers an abundance of cabinets and counter space. You won't feel closed in, the kitchen looks out into the dining room with access to your new deck, so it is convenient for lunch or dinner to grill out. Need a little quiet time, retreat to your generous size primary bedroom, with a vaulted ceiling, 2 closets, 1 is a walk-in, and your private full bath. 2 additional bedrooms, a loft, and a full 2nd bath complete the 2nd level. Ready for more space, this home boasts a full walk-out basement, the sliding door leads to the new paver patio, a great place to lounge. What's new and updated in the home: new deck and roof installed in 2022, 2019 new patio with landscaping, 2018 hot water heater, 2017 new high-efficiency central ac, new hardwood flooring, carpet, fireplace system and mantel surround, garage door springs, 2016 new energy efficient furnace. All work professionally completed. Location, Greene Valley Forest Preserve and Dog Park is so close, easy access to Rt 53, and 355.
Location
State IL
County Du Page
Area Woodridge
Rooms
Basement Full, Walkout
Interior
Interior Features Vaulted/Cathedral Ceilings, First Floor Laundry, Laundry Hook-Up in Unit, Storage, Walk-In Closet(s), Some Carpeting, Some Wood Floors, Drapes/Blinds, Some Storm Doors
Heating Natural Gas, Forced Air
Cooling Central Air
Fireplaces Number 1
Fireplaces Type Gas Log
Equipment Humidifier, Security System, CO Detectors, Ceiling Fan(s), Sump Pump, Water Heater-Gas
Fireplace Y
Appliance Range, Dishwasher, Refrigerator, Washer, Dryer, Disposal
Laundry In Unit, Sink
Exterior
Exterior Feature Deck, Patio, Brick Paver Patio, Storms/Screens, Cable Access
Parking Features Attached
Garage Spaces 2.0
Roof Type Asphalt
Building
Lot Description Cul-De-Sac, Streetlights
Story 2
Sewer Public Sewer
Water Lake Michigan
New Construction false
Schools
Elementary Schools Edgewood Elementary School
Middle Schools Thomas Jefferson Junior High Sch
High Schools South High School
School District 68 , 68, 99
Others
HOA Fee Include Insurance,Exterior Maintenance,Lawn Care,Snow Removal
Ownership Fee Simple w/ HO Assn.
Special Listing Condition None
Pets Allowed Cats OK, Dogs OK, Number Limit
Read Less Info
Want to know what your home might be worth? Contact us for a FREE valuation!

Our team is ready to help you sell your home for the highest possible price ASAP

© 2025 Listings courtesy of MRED as distributed by MLS GRID. All Rights Reserved.
Bought with Chih Hwang • RE Net Realty, Inc
"My job is to find and attract mastery-based agents to the office, protect the culture, and make sure everyone is happy! "






