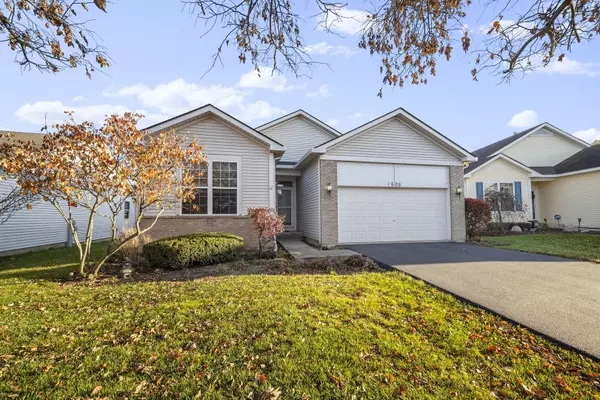$320,000
$325,000
1.5%For more information regarding the value of a property, please contact us for a free consultation.
3 Beds
2 Baths
2,171 SqFt
SOLD DATE : 03/14/2024
Key Details
Sold Price $320,000
Property Type Single Family Home
Sub Type Detached Single
Listing Status Sold
Purchase Type For Sale
Square Footage 2,171 sqft
Price per Sqft $147
Subdivision Grand Haven
MLS Listing ID 11919143
Sold Date 03/14/24
Bedrooms 3
Full Baths 2
HOA Fees $300/mo
Year Built 2002
Annual Tax Amount $7,447
Tax Year 2022
Lot Dimensions 0.14
Property Description
Located inside the highly sought after Grand Haven Adult Community (55+up). This charming Syracuse styled residence boasts 3 Bedrooms and 2 Full bathrooms. Prepare to be captivated by the home's open floor plan, bathed in natural light, the living area invites you to indulge in relaxation.The open floor plan connects both formal and casual dining to the kitchen, where you are greeted by new appliances, a black stainless steel refrigerator(2023), a double-oven range(2023), new garbage disposal system(2023), and a newer microwave(2020). Adjacent to the kitchen, you will find first floor laundry access which connects to the attached garage.The primary bedroom unveils a massive walk-in closet that will delight even the most discerning fashion aficionados, as well as a private ensuite bath. The basement, though partial, offers ample space for storage and includes a substantial sized crawlspace. Grand Haven's gated adult community features pools, tennis courts (also used for pickleball), a fitness center, ballroom, salon, arts and crafts room, billiard room and many more activities to enjoy! Conveniently located just minutes from shopping & expressways **As-Is sale**
Location
State IL
County Will
Community Clubhouse, Pool, Tennis Court(S), Lake, Curbs, Gated, Sidewalks, Street Lights, Street Paved
Rooms
Basement Partial
Interior
Interior Features Hardwood Floors, First Floor Bedroom, First Floor Laundry, Walk-In Closet(s), Open Floorplan, Some Carpeting, Dining Combo, Drapes/Blinds, Pantry
Heating Natural Gas, Forced Air
Cooling Central Air
Fireplace N
Appliance Double Oven, Microwave, Dishwasher, Refrigerator, Washer, Dryer, Disposal, Range Hood, Gas Oven
Laundry Gas Dryer Hookup, In Unit, Laundry Closet
Exterior
Exterior Feature Patio, Storms/Screens
Parking Features Attached
Garage Spaces 2.0
View Y/N true
Roof Type Asphalt
Building
Story 1 Story
Foundation Concrete Perimeter
Sewer Public Sewer
Water Public
New Construction false
Schools
Elementary Schools Richland Elementary School
Middle Schools Richland Elementary School
High Schools Lockport Township High School
School District 88A, 88A, 205
Others
HOA Fee Include Insurance,Clubhouse,Exercise Facilities,Pool,Exterior Maintenance,Lawn Care,Snow Removal
Ownership Fee Simple w/ HO Assn.
Special Listing Condition None
Read Less Info
Want to know what your home might be worth? Contact us for a FREE valuation!

Our team is ready to help you sell your home for the highest possible price ASAP
© 2025 Listings courtesy of MRED as distributed by MLS GRID. All Rights Reserved.
Bought with Lynn Bialy • Village Realty, Inc.
"My job is to find and attract mastery-based agents to the office, protect the culture, and make sure everyone is happy! "






