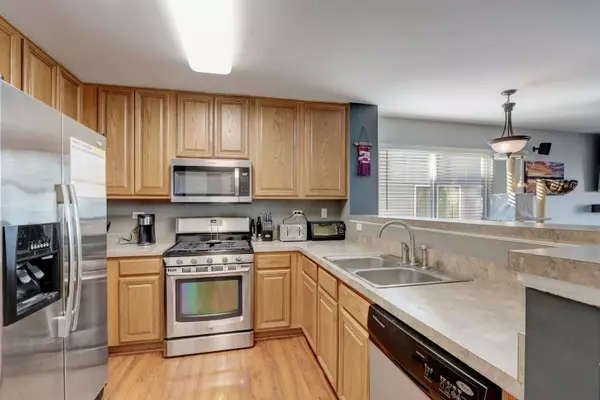$250,000
$244,900
2.1%For more information regarding the value of a property, please contact us for a free consultation.
2 Beds
1.5 Baths
1,496 SqFt
SOLD DATE : 03/15/2024
Key Details
Sold Price $250,000
Property Type Single Family Home
Sub Type 1/2 Duplex
Listing Status Sold
Purchase Type For Sale
Square Footage 1,496 sqft
Price per Sqft $167
Subdivision Montgomery Crossings
MLS Listing ID 11979108
Sold Date 03/15/24
Bedrooms 2
Full Baths 1
Half Baths 1
Rental Info Yes
Year Built 2002
Annual Tax Amount $5,331
Tax Year 2022
Lot Dimensions 70 X 110
Property Description
Welcome to your new duplex townhouse home in the sought-after Montgomery Crossings subdivision with no HOA assessment fees!! This residence features an open concept layout seamlessly connecting the kitchen, dining, and family room areas, along with a gas fireplace for cozy evenings. A formal living space adds to the charm. Discover practicality and comfort with two bedrooms, 1.5 bathrooms, and a versatile loft for potential conversion into a third bedroom. Additional amenities include a tandem two-car garage and second-floor laundry. The kitchen boasts ample cabinet space and stainless steel appliances. Step outside to the expansive deck overlooking the spacious backyard. The primary bedroom offers a serene retreat with access to a full bathroom featuring a dual sink vanity. The generous secondary bedroom includes a walk-in closet for ample storage. Home is in good condition but seller prefers to sell as-is. New roof 2019 and half bathroom remodeled 2021. Close to shopping, dining, and top-rated schools, this property promises convenience and comfort. Don't miss out on making it yours!
Location
State IL
County Kendall
Area Montgomery
Rooms
Basement None
Interior
Interior Features Wood Laminate Floors, Second Floor Laundry, Walk-In Closet(s)
Heating Natural Gas
Cooling Central Air
Fireplaces Number 1
Fireplaces Type Gas Log
Equipment Humidifier, TV-Dish, Ceiling Fan(s), Fan-Whole House
Fireplace Y
Appliance Range, Microwave, Dishwasher, Refrigerator, Washer, Dryer, Stainless Steel Appliance(s)
Laundry Gas Dryer Hookup, Laundry Closet
Exterior
Exterior Feature Deck, Porch, Storms/Screens, End Unit, Cable Access
Parking Features Attached
Garage Spaces 2.0
Roof Type Asphalt
Building
Story 2
Sewer Public Sewer
Water Public
New Construction false
Schools
Elementary Schools Lakewood Creek Elementary School
Middle Schools Thompson Junior High School
High Schools Oswego High School
School District 308 , 308, 308
Others
HOA Fee Include None
Ownership Fee Simple
Special Listing Condition None
Pets Allowed Cats OK, Dogs OK
Read Less Info
Want to know what your home might be worth? Contact us for a FREE valuation!

Our team is ready to help you sell your home for the highest possible price ASAP

© 2025 Listings courtesy of MRED as distributed by MLS GRID. All Rights Reserved.
Bought with Luminita Ispas • Century 21 S.G.R., Inc.
"My job is to find and attract mastery-based agents to the office, protect the culture, and make sure everyone is happy! "






