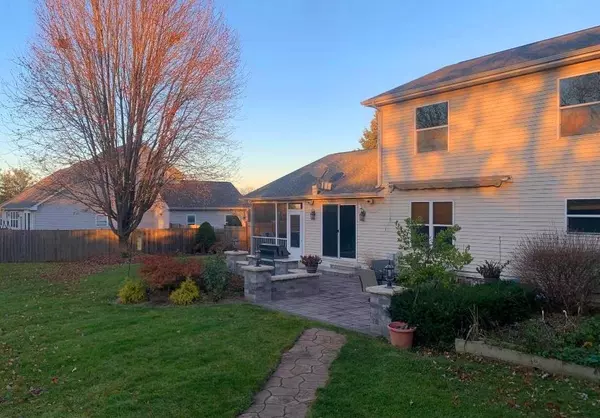$330,000
$329,900
For more information regarding the value of a property, please contact us for a free consultation.
4 Beds
3.5 Baths
2,154 SqFt
SOLD DATE : 03/15/2024
Key Details
Sold Price $330,000
Property Type Single Family Home
Sub Type Detached Single
Listing Status Sold
Purchase Type For Sale
Square Footage 2,154 sqft
Price per Sqft $153
Subdivision Sunrise Ridge Estates
MLS Listing ID 11979734
Sold Date 03/15/24
Style Contemporary
Bedrooms 4
Full Baths 3
Half Baths 1
HOA Fees $12/ann
Year Built 2000
Annual Tax Amount $7,318
Tax Year 2022
Lot Size 0.700 Acres
Lot Dimensions 135 X223
Property Description
Lovely 2-Story Home. Remodeled & Redecorated. 4 bedrooms, 3 1/2 bathrooms. Updated kitchen includes: bamboo flooring, granite counters, center island, oak cabinets, double stainless-steel sink, new side-by-side refrigerator/freezer, new oven-range & microwave oven, new built-in dishwasher; oak cabinets, pantry closet, built-in desk, large eating area, open floor-plan to Sun Room. Spacious Living Room with open floor-plan to Dining Room. First-Floor Laundry Room with washer, dryer, and oak cabinets. New wall-to-wall carpeting downstairs and upstairs. Sun Room with sliding-glass doors to back yard. Partially finished basement with full bathroom and Office/Den. Attached 2 1/2-car garage with extras space for storage or workshop space. Spacious yard with mature and professional landscaping. Stone-paver patio, above-ground swimming pool, large asphalt-paved driveway with additional parking spaces. New Roof, gutters. Vinyl siding with Aluminum soffits. This beautifully decorated, well-maintained home is located in a newer subdivision of well-kept homes. Close to good schools, county and state parks, train station, major highways, shopping. You and your family will be PLEASED AND PROUD to call this YOUR NEW HOME.
Location
State IL
County Mchenry
Rooms
Basement Partial
Interior
Interior Features Hardwood Floors, Open Floorplan, Some Wood Floors, Granite Counters, Pantry
Heating Natural Gas
Cooling Central Air
Fireplace N
Appliance Range, Microwave, Dishwasher, Refrigerator, Washer, Dryer
Laundry In Unit
Exterior
Exterior Feature Patio, Above Ground Pool, Fire Pit
Parking Features Attached
Garage Spaces 2.0
Pool above ground pool
View Y/N true
Roof Type Asphalt
Building
Story 2 Stories
Foundation Concrete Perimeter
Sewer Septic-Private
Water Private Well
New Construction false
Schools
School District 200, 200, 200
Others
HOA Fee Include None
Ownership Fee Simple
Special Listing Condition None
Read Less Info
Want to know what your home might be worth? Contact us for a FREE valuation!

Our team is ready to help you sell your home for the highest possible price ASAP
© 2025 Listings courtesy of MRED as distributed by MLS GRID. All Rights Reserved.
Bought with Dana Schwarz • Green Ivy Realty & Prop Mgmt
"My job is to find and attract mastery-based agents to the office, protect the culture, and make sure everyone is happy! "






