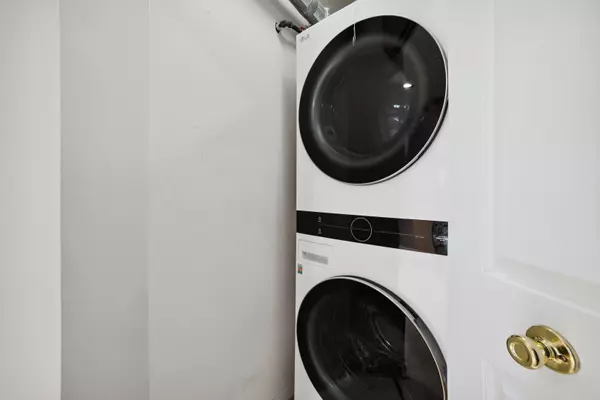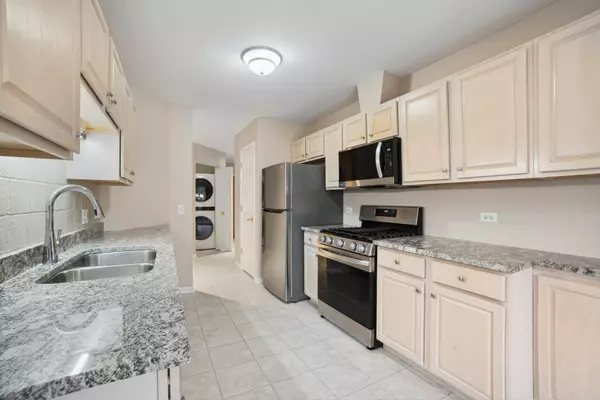$272,000
$289,000
5.9%For more information regarding the value of a property, please contact us for a free consultation.
2 Beds
2 Baths
1,355 SqFt
SOLD DATE : 03/22/2024
Key Details
Sold Price $272,000
Property Type Condo
Sub Type Condo
Listing Status Sold
Purchase Type For Sale
Square Footage 1,355 sqft
Price per Sqft $200
Subdivision Hunt Club Condos
MLS Listing ID 11956548
Sold Date 03/22/24
Bedrooms 2
Full Baths 2
HOA Fees $452/mo
Rental Info Yes
Year Built 1998
Annual Tax Amount $5,023
Tax Year 2022
Lot Dimensions COMMON
Property Description
Welcome to this impressive end unit in Hunt Club Condos! This second-floor St. Charles condo is an absolute must-see. Floor-to-ceiling windows flood the seamless floorplan with natural light. Enjoy serene views of the wooded courtyard offered from your expansive balcony. Step inside to discover newly upgraded countertops in the kitchen and two bathrooms, complemented by fresh carpeting and modern appliances. This is a perfect blend of style and functionality. The beautiful brick building offers convenience with an elevator, garbage chute and additional storage located on the same floor as the unit, plus a heated one-car garage parking is included! Experience the ease and comfort of urban living in this turn-key condo, conveniently located near the heart of downtown St. Charles. Just moments away from local restaurants, entertainment, and outdoor activities like walking and bike paths, as well as parks, it offers a peaceful retreat close to all the essentials. Ready for you to move in and enjoy, this condo is the perfect blend of accessibility and tranquility.
Location
State IL
County Kane
Area Campton Hills / St. Charles
Rooms
Basement None
Interior
Interior Features First Floor Laundry, Storage, Walk-In Closet(s), Granite Counters, Pantry
Heating Natural Gas, Forced Air
Cooling Central Air
Fireplace N
Appliance Range, Microwave, Dishwasher, Refrigerator, Washer, Dryer
Laundry In Unit
Exterior
Exterior Feature Balcony, End Unit
Parking Features Attached
Garage Spaces 1.0
Amenities Available Elevator(s), Clubhouse
Building
Story 1
Sewer Public Sewer
Water Public
New Construction false
Schools
Elementary Schools Lincoln Elementary School
Middle Schools Wredling Middle School
High Schools St Charles East High School
School District 303 , 303, 303
Others
HOA Fee Include Water,Parking,Insurance,Clubhouse,Exterior Maintenance,Lawn Care,Scavenger,Snow Removal,Other
Ownership Condo
Special Listing Condition None
Pets Allowed Cats OK, Dogs OK, Number Limit, Size Limit
Read Less Info
Want to know what your home might be worth? Contact us for a FREE valuation!

Our team is ready to help you sell your home for the highest possible price ASAP

© 2025 Listings courtesy of MRED as distributed by MLS GRID. All Rights Reserved.
Bought with Sonya Bellson • Baird & Warner
"My job is to find and attract mastery-based agents to the office, protect the culture, and make sure everyone is happy! "






